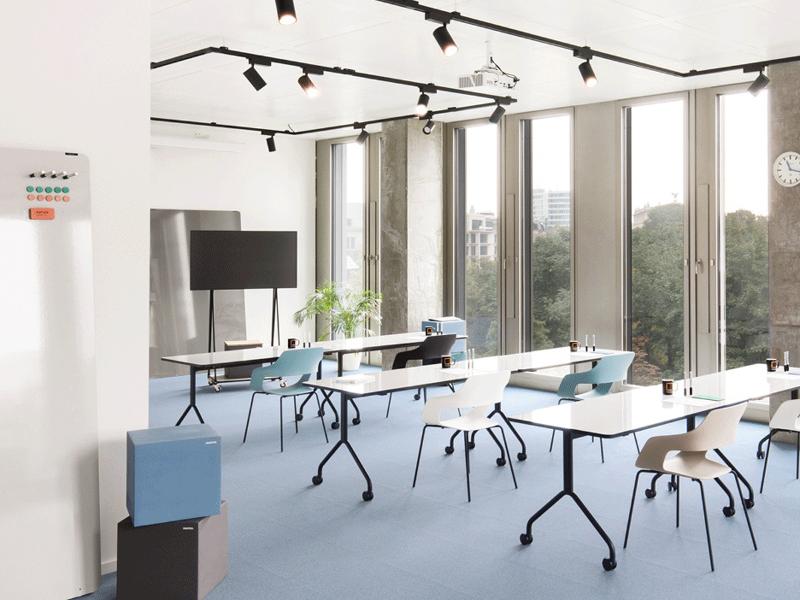memox.world Taunusanlage
Premium Partner
Frankfurt am Main

Description event area
Description event area
Welcome to Frankfurt! At our location on Taunusanlage, you can expect a view of the skyline and the city park that is unique in Frankfurt. In the centre of the banking district, the location is centrally located in a lively area with numerous restaurants, bars and hotels in the immediate vicinity. With the S-Bahn station right on the doorstep, the building is perfectly accessible by public transport and only five minutes away from the main railway station.
Facilities + information
Premium Partner
- Premium Partner
Suitable for
- Conferences & Conventions
- Digital / hybrid events
- Events
Capacity event area
- Largest room (sqm) 148
- No. of function rooms 5
- No. of wheelchair accessible meeting rooms 5
- Capacity of the entire venue (max. pers.) 250
- Capacity largest room (max. pers.) 12
- Highest room (m) 3,3
- Max. exhibition space (sqm) 830
Capacity dependent on seating style (max.)
- Theatre (pers.) 120
- Classroom (pers.) 50
- Banquet (pers.) 30
- U-shape (pers.) 30
- Boardroom 40
- Cocktail reception (pers.) 140
Catering
- External catering possible
- In-house catering
- In-house restaurant
Parking Capacity
- Number of parking spaces/multi-storey car park 2
Distance
- Frankfurt Main Station (km) 0,07
- City Center/Römer (km) 1,2
- Trade Fair (km) 1,5
- motorway (km) 2
- Train station (km) 0,05
- Frankfurt Airport (km) 11
Architecture
- Timeless
- Modern
Further criteria
- Wheelchair accessible meeting facility
Conference Equipment
Conference room equipment
- LCD projector
- Projection Screen
- LCD Display
- Flip chart
- Pinboard/Metaplan
- Moderation Business Kit
- Daylight
Event technology
- Highspeed-Internet
- Loudspeaker system
- Microphone
- Conference and discussion systems
- Hearing loop
- Video-camera
- In-house technical supplier
- External technical supplier possible





