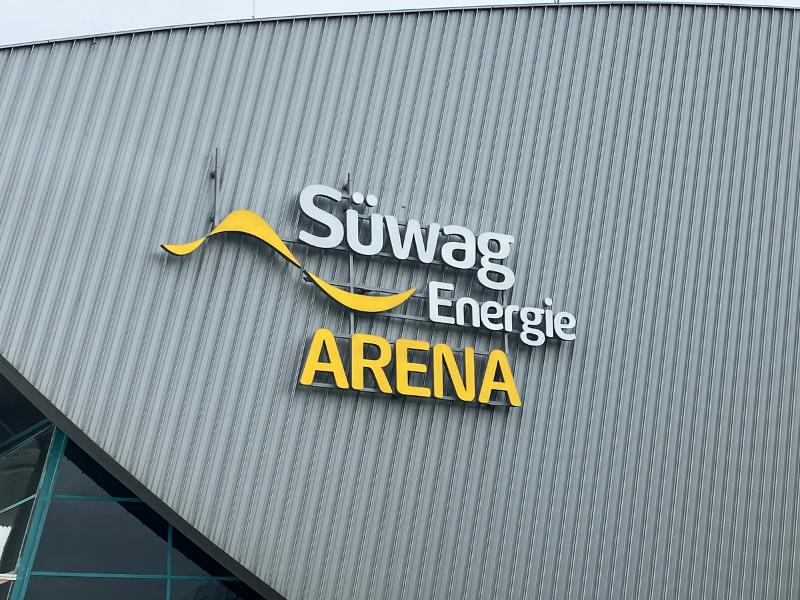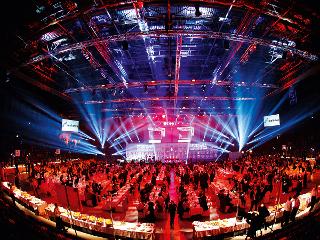Süwag Energie ARENA
Premium Partner
Frankfurt am Main

Description event area
Description event area
Süwag Energie ARENA Arena offers event organisers a highly flexible venue for large-scale events of every variety. The loge and colonnade areas offer seating for 5,002 persons. It is possible to seat a further 1,200 persons in the centre of the arena. Optimum viewing is guaranteed from every seat. The arena disposes over a movable floor and a mobile stage and may be subdivided into three smaller areas by way of two large partition walls. The venue also disposes over a 435-square-metre-large VIP area, a press centre, production and broadcasting cabins and a meeting centre. Easy accessibility by car and public transport is yet another advantage of Süwag Energie ARENA (Ballsporthalle Frankfurt).
Facilities + information
Premium Partner
- Premium Partner
Suitable for
- Conferences & Conventions
- Events
- Vehicle presentations
Capacity event area
- No. of function rooms 2
- Highest room (m) 9,65
- Largest room (sqm) 1215
- Capacity of the entire venue (max. pers.) 5002
- Capacity largest room (max. pers.) 5002
- Max. exhibition space (sqm) 500
Capacity dependent on seating style (max.)
- Cocktail reception (pers.) 5000
Catering
- External catering possible
Parking Capacity
- Total no. of parking spaces 936
- Number of parking spaces/outdoor car park 936
- Number of bus parking spaces 4
Distance
- City Center/Römer (km) 15,7
- Trade Fair (km) 12,2
- Train station (km) 1,4
- Frankfurt Airport (km) 11,3
- Frankfurt Main Station (km) 14,2
- motorway (km) 1,6
Architecture
- Modern
Further criteria
- Hall
- Wheelchair accessible meeting facility
Conference Equipment
Conference room equipment
- Dance floor
- Daylight
Event technology
- Loudspeaker system
- Microphone


