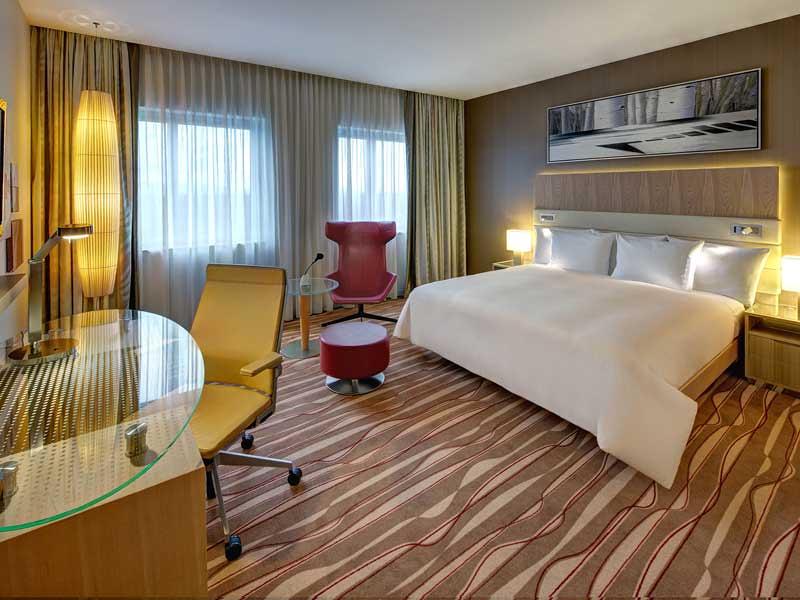Hilton Frankfurt Airport
Frankfurt am Main

Description event area
Description
Hilton Frankfurt Airport - travelling in style
The Hilton Frankfurt Airport is part of the modern building complex THE SQUAIRE, directly at Frankfurt Airport and with direct pedestrian access to Terminal 1.
The excellent location above the ICE long-distance train station and in the immediate vicinity of the Frankfurt motorway junction (A3/A5) ensures optimum accessibility. Frankfurt city centre and the exhibition grounds can be reached in just 15 minutes by car or public transport.
Comfort & elegance at the highest level
The stylish guest rooms and suites offer a harmonious combination of modern design and functionality. Facilities include free Wi-Fi, LCD flat-screen TVs and ergonomic desk chairs for maximum comfort - ideal for working and relaxing.
For guests with the highest standards, the 83 Executive Rooms and 17 Suites offer exclusive services and access to the Executive Lounge with a private atmosphere and additional amenities.
Cuisine & relaxation
The Hilton Frankfurt Airport offers a wide range of dining options: the RISE restaurant serves international and regional specialities as well as seasonal highlights. The lounge & bar THE FIFTH is located in the light-flooded atrium and is a stylish meeting place both during the day and in the evening. For maximum comfort, 24-hour room service is available. For relaxation and fitness, there is a modern fitness centre with Hilton Fitness by Precor and Peloton bikes, as well as a sauna and steam room.
Experience modern comfort, excellent service and an unbeatable location - welcome to the Hilton Frankfurt Airport.
Description event area
The hotel offers 11 modern event rooms with natural daylight and the latest conference technology. The spectacular Globe ballroom, which can accommodate up to 400 guests in theatre-style seating, is ideal for larger events. The adjoining foyer is ideal for receptions, presentations and coffee breaks. The hotel is ideal for product presentations and offers particularly versatile utilisation options thanks to the possibility of exhibiting vehicles.
Conditions/extras
Earliest check-in: 2:00 PM
Latest check-out: 12:00 AM
Facilities + information
Capacity
- Total no. of beds 309
- No. guest-rooms 249
Suitable for
- Conferences & Conventions
- Digital / hybrid events
- Events
- Vehicle presentations
- Dinner functions
- Parties
- Private events
Capacity event area
- No. of function rooms 13
- Largest room (sqm) 490
- Highest room (m) 6,1
- No. of wheelchair accessible meeting rooms 13
- Max. exhibition space (sqm) 1049
- Capacity largest room (max. pers.) 500
Capacity dependent on seating style (max.)
- Theatre (pers.) 400
- Classroom (pers.) 272
- Cabaret 160
- U-shape (pers.)
- Cocktail reception (pers.) 500
Catering
- In-house restaurant
Parking Capacity
- Number of parking spaces/multi-storey car park 127
- Total no. of parking spaces 127
Distance
- motorway (km) 0,5
- Train station (km) 0,2
- City Center/Römer (km) 12
- Bus stop (km) 0,3
- Commuter train stop (km) 0,3
- Frankfurt Main Station (km) 14
- Trade Fair (km) 13
- Frankfurt Airport (km) 0,1
Architecture
- Modern
Further criteria
- Restaurant/Bar
- Business Center
- Wheelchair accessible meeting facility
Sustainability
- Car-free arrival
- Energy-optimised air-conditioning and heating technology
- Energy-saving lighting
- Measures to stop food waste
- Waste separation
- Paperless office
- Regional produce
- Drinking water treatment
- Vegan dishes
- Vegetarian dishes
- No single-use packaging
- Water volume controllers
- Co-operation with food-sharing initiatives





