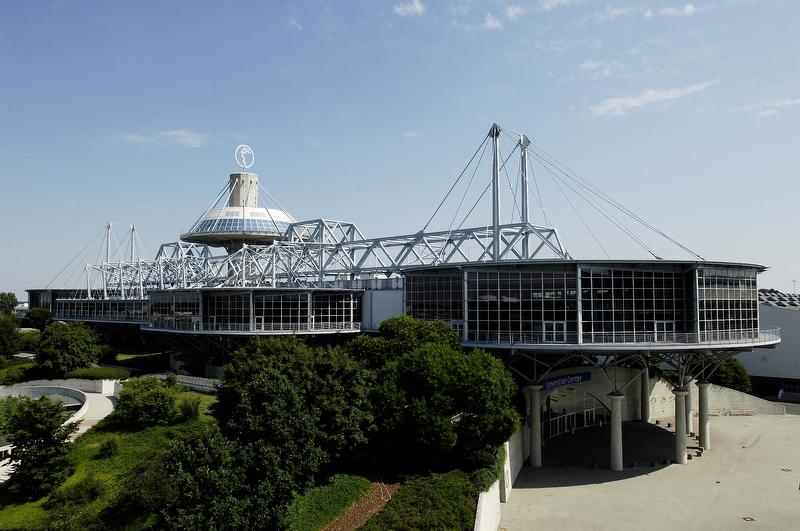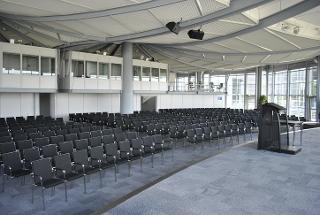Hannover Convention Center
Hannover

Information from your service supplier
Description event area
A futuristic building complex with comfortable meeting rooms and a spacious foyer, with all rooms linked on one level. During conference breaks food and drinks can be served in the Foyer.Facilities & information
Capacities
- Largest room (sqm) 1260
- Highest room (m) 7
- No. of function rooms 34
- largest room (Pers) 1300
- max. Pers. 1300
Position
- Close to the trade show
POI
- Messegelände Hannover
- Hannover
Number of Participants
- up to 50 persons
- 51-100 persons
- 101-300 persons
- 301-500 persons
- 501-1000 persons
- 1001-3000 persons
Getting there

Calculate the route






