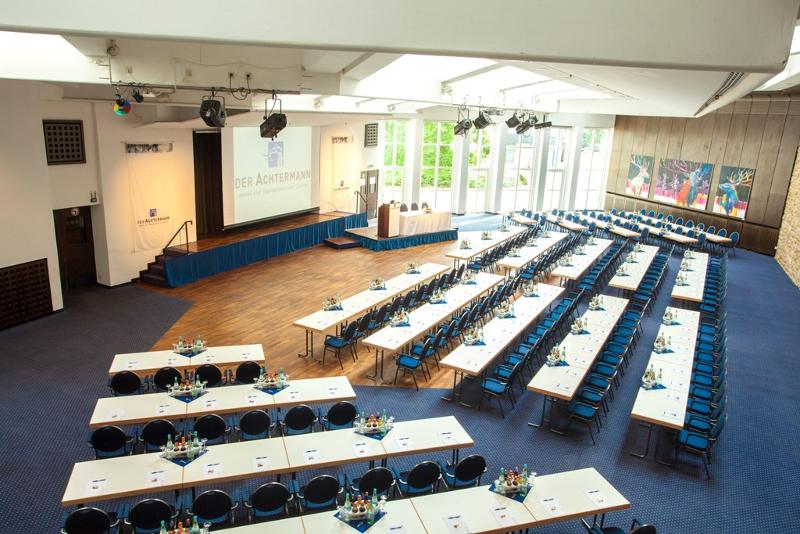Hotel DER ACHTERMANN
Goslar

Information from your service supplier
Description event area
12 meeting and banquette rooms for events up to 1.500 participantsFacilities & information
Capacities
- No. of function rooms 13
- largest room (Pers) 850
- Largest room (sqm) 600
- Highest room (m) 7
- max. Pers. 1696
- Number of rooms 154
Type
- classic
- especially
- Historical
Conference Venue
- Outdoor area
- Delivery possible
- Wheelchair access
- Video projector
- TV
- In-house restaurant
- Screen
- microphones
- WIFI
- Charging station for electro-vehicles
- Stage
- Daylight
Number of Participants
- up to 50 persons
- 51-100 persons
- 101-300 persons
- 301-500 persons
- 501-1000 persons
- more than 5000 persons
Suitable for
- Outdoor Event
- Hybrid Event
- Nachhaltiges Event
- Events
- Dinner functions
- Parties
- Private events
Conference rooms
Seating

Seating
- Block (max. Pers.): 16
Barbarasaal
Der fast rechteckige hohe Barbarasaal bietet viel Platz für jede Bestuhlungsform. Bodentiefe Fenster zum Innenhof sorgen für viel Tageslicht. 2 Flügeltüren stellen eine mögliche Verbindung zum Großen Saal dar. Auch dieser Raum grenzt an das untere Foyer an.Seating





Seating
- Bankett (max. Pers.): 160
- Block (max. Pers.): 66
- Parlament (max. Pers.): 70
- Stuhlreihen (max. Pers.): 220
- U-Form (max. Pers.): 48
Großer Saal
Größe die begeistert. Der große Saal ist der unbestrittene Mittelpunkt unseres Tagungszentrums. Das angrenzende Foyer und der Barbarasaal ermöglichen vielseitige Tagungs- und Ausstellungsmöglichkeiten.Seating





Seating
- Bankett (max. Pers.): 500
- Block (max. Pers.): 100
- Parlament (max. Pers.): 350
- Stuhlreihen (max. Pers.): 850
- U-Form (max. Pers.): 80
Marmorsaal
Der historische Marmorsaal besticht durch sein Ambiente, die Ausstrahlung und Helligkeit. Durch die Raumhöhe, die schöne Wandgestaltung und die großzügigen Fenster vermittelt der Marmorsaal ein Gefühl von Leichtigkeit und Eleganz. Der Saal ist gleichermaßen für Tagungen und Feierlichkeiten geeignet.Seating





Seating
- Bankett (max. Pers.): 180
- Block (max. Pers.): 88
- Parlament (max. Pers.): 120
- Stuhlreihen (max. Pers.): 300
- U-Form (max. Pers.): 70
Seating

Seating
- Block (max. Pers.): 8
Raum Mönchehaus
Funktionaler Tagungsraum mit Tageslicht und in unmittelbarer Nähe zum oberen Foyer und der Networking Coffee-Break Area.Seating




Seating
- Block (max. Pers.): 24
- Parlament (max. Pers.): 30
- Stuhlreihen (max. Pers.): 46
- U-Form (max. Pers.): 22
Raum Neuwerk
Kleiner Raum für große Ideen und ungestörtes Arbeiten. Auch hier dominieren frische Farben, moderne Sitzmöbel und der große ovale Arbeitstisch. Das Star-Board sorgt für eine optimale Präsentation und Arbeitsatmosphäre. Das Besondere an diesem Raum ist die eigene Kreativecke mit fatboys im oberen Bereich und der separate Eingang zur Fußgängerzone.Seating

Seating
- Block (max. Pers.): 10
Raum Rosentor
Funktionaler Tagungsraum mit großer Fensterfront mit Blick zur Altstadt und in unmittelbarer Nähe zum oberen Foyer und der Networking Coffee-Break Area.Seating




Seating
- Block (max. Pers.): 22
- Parlament (max. Pers.): 30
- Stuhlreihen (max. Pers.): 40
- U-Form (max. Pers.): 18
Studio Achtermann
Klein aber fein. Funktionaler Tagungsraum für Workshops und Gruppenarbeiten mit direkter Verbindung zum Adenauer Zimmer.Seating


Seating
- Block (max. Pers.): 8
- Stuhlreihen (max. Pers.): 10
Studio Brocken
Kleiner Raum für große Ideen. Besonders geeignet für Workshops und Gruppenarbeiten mit fester Bestuhlung.Seating

Seating
- Block (max. Pers.): 14
Seating



Seating
- Block (max. Pers.): 28
- Stuhlreihen (max. Pers.): 35
- U-Form (max. Pers.): 48
Seating



Seating
- Block (max. Pers.): 25
- Stuhlreihen (max. Pers.): 35
- U-Form (max. Pers.): 36
Turmsaal
Mehr Erlebnis für mehr Ergebnis. Unverwechselbar präsentiert sich der Turmsaal im historischen Achtermann-Turm. Mit seinem besonderen Flair und der Ausstattung ist er gleichermaßen für Tagungen, Workshops und Feiern in Goslar prädestiniert.Seating





Seating
- Bankett (max. Pers.): 110
- Block (max. Pers.): 32
- Parlament (max. Pers.): 60
- Stuhlreihen (max. Pers.): 100
- U-Form (max. Pers.): 40
Getting there

Calculate the route


















