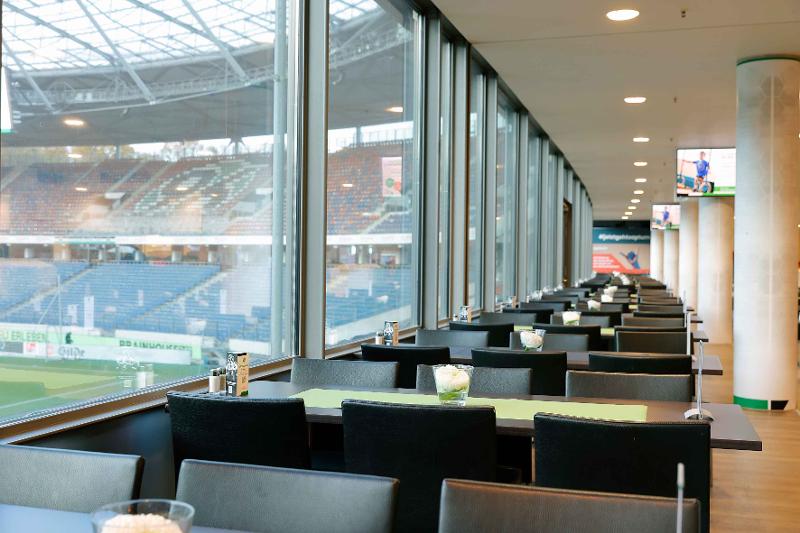Heinz von Heiden Arena
Hannover

Information from your service supplier
Description event area
Heinz von Heiden-Arena has the right facilities for events in an unusual atmosphere!As the setting for the FIFA 2006 World Cup and home ground of Bundesliga team Hannover 96, the Heinz von Heiden-Arena is one of the most remarkable conference and event locations in Hannover and at the same time Lower Saxony´s biggest venue.
The flexible and customisable premises in the Heinz von Heiden-Arena make it a modern conference and congress location. Anything´s possible and options range from seminars, conferences, trade shows, product presentations, gala dinners or private birthday parties. The PANORAMIC section is impressive with a breath-taking view of the pitch.
In addition to its position in the centre of Hannover, the Heinz von Heiden-Arena also scores top marks as a perfect event location for its superb road links and fast access by public transport.
Facilities & information
Capacities
- largest room (Pers) 1000
- Largest room (sqm) 1400
- Highest room (m) 2,85
- max. Pers. 1000
- No. of function rooms 6
Type
- especially
Conference Venue
- Video projector
- DJ System
- TV
- In-house restaurant
- Screen
- microphones
- Daylight
Position
- central
POI
- Heinz von Heiden Arena
- Hannover
- Maschsee Lake
Number of Participants
- up to 50 persons
- 51-100 persons
- 101-300 persons
- 301-500 persons
- 501-1000 persons
- 1001-3000 persons
- 3001-5000 persons
Suitable for
- Outdoor Event
- Events
- Dinner functions
- Parties
- Private events
Conference rooms
ARENA Lounge
Die Arena Lounge mit ihren Lounge-Möbeln und der besonderen Lichtstimmung lädt zum entspannten Feiern bei Cocktails und Fingerfood ein. Ob als abendlicher Ausklang eines Business-Meetings oder für eigenständige Veranstaltungen - rund 140 Personen können hier die Nacht zum Tag machen.Seating

Seating
- Bankett (max. Pers.): 100
Meeting-Corner
Für Tagungen und formellere Events eignet sich unser Meeting Corner hervorragend. Rund 150 Personen finden hier Platz, wenn in stilvollem Ambiente getagt oder getafelt wird.Seating





Seating
- Bankett (max. Pers.): 30
- Block (max. Pers.): 45
- Parlament (max. Pers.): 80
- Stuhlreihen (max. Pers.): 100
- U-Form (max. Pers.): 40
Panoramic
Exklusive Club-Atmosphäre mit direktem Stadionblick durch eine XXL-Glasfront bietet unser Panoramic-Bereich. Bis zu 1.000 Personen finden hier Platz. Wie in all unseren Eventbereichen ist eine individuelle Bestuhlung und Raumnutzung selbstverständlich möglich. Eine ideale Location für größere Empfänge, Messen, Ausstellungen, Roadshows.Seating





Seating
- Bankett (max. Pers.): 240
- Block (max. Pers.): 55
- Parlament (max. Pers.): 300
- Stuhlreihen (max. Pers.): 500
- U-Form (max. Pers.): 50
Seating





Seating
- Bankett (max. Pers.): 24
- Block (max. Pers.): 30
- Parlament (max. Pers.): 30
- Stuhlreihen (max. Pers.): 60
- U-Form (max. Pers.): 30
Getting there

Calculate the route















