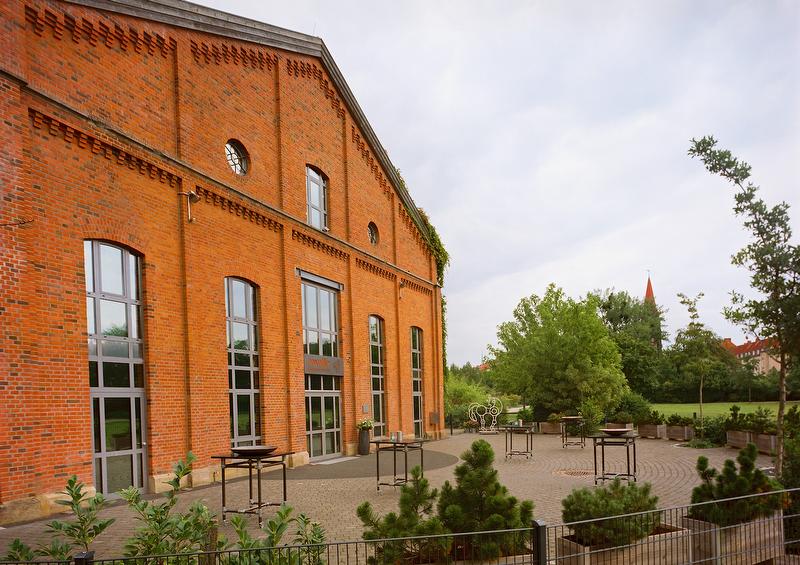Cavallo Königliche Reithalle
Hannover

Information from your service supplier
Description event area
A re-interpretation of an old building – Cavallo is a superb setting for those truly special events!
The history of the Royal Cavalry School´s last remaining equestrian arena was born in 1875 when stables and equestrian arenas were built for more than 400 horses.
Today its title and address – cavallo royal equestrian arena in Dragonerstrasse – call to mind a glamorous era. A complex, architecturally award-winning restoration gave rise to a distinctive, historical and modernist backdrop for social highlights, as well as business and media events.
The building resembles a loft, with high windows, old masonry, steel and wood. It´s a superb mixture of shapes, colours and materials that spawns a unique and appealing atmosphere for creative events.
Facilities & information
Capacities
- No. of function rooms 2
- Outdoor area (qm) 630
- largest room (Pers) 300
- Largest room (sqm) 300
- Highest room (m) 14
- max. Pers. 300
Type
- especially
- modern
- rustic
Conference Venue
- Video projector
- Screen
- WIFI
- Stage
- Daylight
Position
- central
POI
- Hannover
Number of Participants
- up to 50 persons
- 51-100 persons
- 101-300 persons
Suitable for
- family reunion
- Hybrid Event
- Nachhaltiges Event
- Events
- Dinner functions
- Parties
- Private events
Conference rooms
Cavallo Königliche Reithalle
Die Hallendecke des cavallo königliche reithalle ist 14 Meter hoch und bietet vielfältige Möglichkeiten für Shows und Varieté-Acts in der Luft. Die säulenfreie Nutzfläche beträgt 300 m2 und lässt sich je nach Art des Events flexibel aufteilen und für 30 bis zu 300 Personen bestuhlen. Der Raum liegt ebenerdig und ist barrierefrei zu erreichen. Er kann mit Tageslicht und in abgedunkeltem Zustand genutzt werden. Eine 70 m2 große, offene Galerie ist beispielsweise als gemütliche Lounge zum ruhigen Plausch, als attraktive Rückzugsmöglichkeit bei Tanzveranstaltungen oder als Ausstellungsfläche für technisches Equipment nutzbar.Seating




Seating
- Bankett (max. Pers.): 250
- Parlament (max. Pers.): 100
- Stuhlreihen (max. Pers.): 300
- U-Form (max. Pers.): 80
Getting there

Calculate the route








