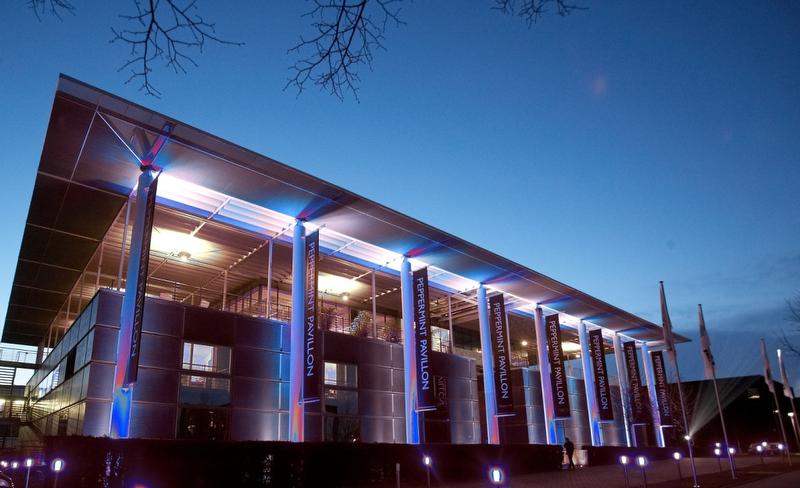Peppermint Pavillon
Hannover

Rooms & price
Asia Lounge
Sowohl die Asia Lounge als auch das Restaurant erstrahlen seit Januar 2010 in neuem Design. Durch beige, schalenförmige Designerstühle und moderne Leuchter wird in der Asia Lounge für ein angenehmes, edles Wohlfühlambiente gesorgt. In Kombination mit dem Restaurant kann die Asia Lounge auch hervorragend als Tagungsraum genutzt werden.
Seating: Bankett (max. Pers.): 60, Parlament (max. Pers.): 20, Stuhlreihen (max. Pers.): 40
Aufnahmeraum
Der Aufnahmeraum kann individuell genutzt werden, unter anderem als Tagungsraum, für Produktpräsentationen oder auch als Lounge. Internationale Künstler wie Mousse T, die Scorpions, Yvonne Catterfeld, Phil Collins, Alicia Keys, u.v.a. haben hier Ihre Hits produziert.
Seating: Bankett (max. Pers.): 60, Parlament (max. Pers.): 50, Stuhlreihen (max. Pers.): 100
Dachterrasse
Den idealen Platz für einen unvergesslichen Panoramablick über den ExpoPark Hannover bietet die großzügige Dachterrasse des Peppermint Pavillons.
Seating: Bankett (max. Pers.): 100
Empore in der Eventhalle
Die 50 qm große VIP-Empore ist offen in den Raum integriert.
Eventhalle
Die Eventhalle, das Herzstück des Peppermint Pavillons, umfasst eine Eventfläche von 550m². Ob eine spektakuläre Autopräsentation, eine gemütliche Weihnachtsfeier oder eine informative Tagung. Die Möglichkeiten der Ausgestaltung sind vielfältig und lassen sich komplett auf Ihre Wünsche anpassen. Von 50 – 900 Personen lassen sich im Peppermint Pavillon unter Nutzung der Eventhalle, Rotunde, Blue Lounge, sowie des Aufnahmeraums und des Funky Kitchens verschiedene Veranstaltungskonzepte realisieren.
Seating: Bankett (max. Pers.): 450, Parlament (max. Pers.): 300, Stuhlreihen (max. Pers.): 600
Plan B Büro
Der Besprechungsraum im Obergeschoss kann während einer Veranstaltung als Künstleraufenthalt oder separatem Tagungsraum genutzt werden.
Seating: Stuhlreihen (max. Pers.): 20
Restaurant Funky Kitchen
Das Funky Kitchen besteht aus dem Restaurant, der Asia Lounge und einer 400m² großen Dachterrasse. Das Restaurant ist im Rahmen von Großveranstaltungskonzepten hervorragend als 2nd Area und/oder exklusiver Lounge-Bereich geeignet. Natürlich kann das Funky Kitchen auch für kleinere Veranstaltungen separat genutzt werden.
Seating: Bankett (max. Pers.): 40, Stuhlreihen (max. Pers.): 20
Rotunde
Im Peppermint Pavillon ist die grozügige Rotunde der zentrale Anlaufpunkt innerhalb des Gebäudes, von welchem Sie in alle weiteren Räumlichkeiten und Ebenen gelangen. Hier stehen Ihnen 205m² zur Verfügung unter anderem für: - Akkreditierung / Empfang - Catering- und Ausstellungsflächen - Loungebereich / Get-together
Information service supplier
Description event area
Peppermint Pavilion on Hannover's trade-fair complex can host exclusive functions in a unique atmosphere! The building was home to Belgium's showcase during the EXPO and today is headquarters to the Peppermint Jam record label. The central meeting point is an impressive rotunda in the middle of a number of inspiring spaces for events ranging from ten to 1,500 people. The event hall covers 500 sqm and has an exclusive VIP gallery 50 sqm in size. The professional recording room is without doubt another highlight. Many well-known German and international artists have already produced their world hits here. The special atmosphere of this venue facilitates the integration into different event concepts with e.g. a second area, a lounge, an exhibition or a space for catering.
Facilities & information
-
Highest room (m): 6,1
-
Largest room (sqm): 550
-
No. of function rooms: 8
-
Outdoor area (qm): 400
-
largest room (Pers): 900
-
max. Pers.: 1560
-
architectural
-
especially
-
External catering possible
-
Flip chart
-
Moderation Business Kit
-
TV
-
Video conference
-
Video projector
-
WIFI
-
360° Grad
-
Hybrid Event
-
Nachhaltiges Event
-
Bankett (max. Pers.): 450
-
Parlament (max. Pers.): 300
-
Stuhlreihen (max. Pers.): 600
-
Adequate ventilation
-
Contactless payment
-
Distance markings are provided
-
Free cancellation period
-
Hand disinfectant dispenser in general areas
-
Notice signs
-
Partitions or physical barriers between staff and guests in appropriate areas
-
Protective masks available for guests
-
Provision of disposable gloves
-
Regular cleaning and disinfection of surfaces, door handles and handrails
-
Separate entrance and exit
-
Use of cleaning agents effective against the coronavirus
-
affordable distance kept between tables during the meeting
-
affordable distance kept between the tables at lunch
-
catering as buffet
-
contactless registration of participants
-
disinfectant for hands available in meeting room
-
face mask compulsary for the staff
-
frequent desinfection of tables/chairs/ technical facilities
-
frequent ventilation of rooms
-
individually packed or preportioned dishes
-
plated dishes for lunch
-
protocol of hygiene and cleaning measures
-
registration of participant’s data for tracking purposes
-
dual system of waste separation
-
electronic procedure of registration and invitation
-
energy efficient event technology
-
invoices are sent online
-
premises not heated further than up to 23°C
-
promotion of local environmental and social projects
-
reduction of emissions, waste and sewage water
-
staff operates ecologically beneficial
-
use of saving alternatives like LED, economy key, and similar
-
LAN cable connection for all devices
-
LED wall
-
binaural headsets with microphone
-
bluetooth microphone with external speakers
-
direction technology
-
laptop with camera and sound available
-
lighting concept
-
minimum of two projectors
-
plenty of microphones available
-
soundproof room/studio
-
sufficient internet UPLOAD spectrum
-
support by technicians
-
video room camera with auto-positioning
-
webinar tools / specific event software
-
wireless LAN
-
Close to the trade show
-
Hannover
-
Messegelände Hannover
-
1001-3000 persons
-
101-300 persons
-
301-500 persons
-
501-1000 persons
-
51-100 persons
-
up to 50 persons
-
Conferences & Conventions
-
Hybrid Event
-
Nachhaltiges Event
-
Outdoor Event
-
Vehicle presentations
-
Workshop
Getting there
















