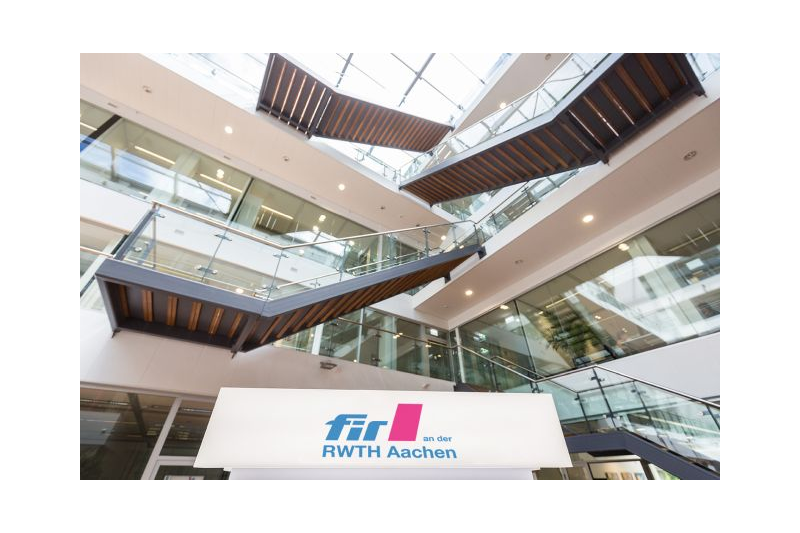FIR e.V. an der RWTH Aachen
Aachen

Facilities & information
Participants
- up to 50 persons
- 51-150 persons
- 151-350 persons
Suitable for
- Events
- trade fairs
- Conferences & congresses
Conference rooms
Atrium
Repräsentatives und großzügiges Foyer. Aufteilbar in verschiedene Bereiche. Ideale und mit ausreichend Platz für Empfänge, Messen und Konferenzen oder einer Kombination daraus.
Seating capacity




Equipment
- Audio system
- Video projector
- Stage
- Flip chart
- Wireless microphone
- Laser pointer
- Metaplan board
- Microphone
- Presenter´s case
- Pin board
- Room size (sq.m): 382
- Lectern
- Natural daylight
- PBX
- Video equipment
- Whiteboard
Seating capacity
- Classroom style (pers.): 42
- Theater seating (pers.): 130
- Standing reception (pers.): 198
- U-Shape (pers.): 28
Participants
- up to 50 persons
- 51-150 persons
- 151-350 persons
Integrated-Systems-Innovation-Lab
Seating capacity

Equipment
- Audio system
- Video projector
- Fixed projector screen
- Flip chart
- Metaplan board
- Presenter´s case
- PBX
- Video equipment
- Whiteboard
Seating capacity
- Classroom style (pers.): 3
Participants
- up to 50 persons
Room "Dreiländereck"
Perfekter Gruppenraum mit Blick auf den Campus Melaten und einer variablen Bestuhlung bis zu 50 Personen perfekt für Vorträge, Gruppenarbeiten, Workshops oder Meetings.
Seating capacity



Equipment
- Audio system
- Video projector
- Flip chart
- Wireless microphone
- Air condition
- Laser pointer
- Metaplan board
- Presenter´s case
- Pin board
- Room size (sq.m): 48
- Lectern
- Natural daylight
- PBX
- Video equipment
- Whiteboard
Seating capacity
- Classroom style (pers.): 16
- Theater seating (pers.): 40
- U-Shape (pers.): 22
Participants
- up to 50 persons
Service-Science-Innovation-Lab
Flexibel gestaltbarer Workshop-Raum mit Blick ins Atrium sowie die Demonstrationsfabrik und viel Raum für Interaktionen, Gruppenarbeit und individuelle Formate.
Seating capacity



Equipment
- Audio system
- Video projector
- Flip chart
- Wireless microphone
- Laser pointer
- Metaplan board
- Presenter´s case
- Pin board
- Room size (sq.m): 121
- Natural daylight
- PBX
- Video equipment
- Whiteboard
Seating capacity
- Classroom style (pers.): 18
- Theater seating (pers.): 30
- U-Shape (pers.): 20
Participants
- up to 50 persons
Kopie von room Tivoli
Perfekter Gruppenraum mit Blick auf den Campus Melaten und einer variablen Bestuhlung bis zu 50 Personen perfekt für Vorträge, Gruppenarbeiten, Workshops oder Meetings.
Seating capacity



Equipment
- Audio system
- Video projector
- Flip chart
- Wireless microphone
- Air condition
- Laser pointer
- Metaplan board
- Presenter´s case
- Pin board
- Room size (sq.m): 103
- Lectern
- Natural daylight
- PBX
- Video equipment
- Whiteboard
Seating capacity
- Classroom style (pers.): 36
- Theater seating (pers.): 130
- U-Shape (pers.): 40
Participants
- up to 50 persons
- 51-150 persons
room CHIO
Perfekter Gruppenraum mit Blick auf den Campus Melaten und einer variablen Bestuhlung bis zu 50 Personen perfekt für Vorträge, Gruppenarbeiten, Workshops oder Meetings.
Seating capacity



Equipment
- Audio system
- Video projector
- Flip chart
- Wireless microphone
- Air condition
- Laser pointer
- Metaplan board
- Presenter´s case
- Pin board
- Lectern
- Natural daylight
- PBX
- Video equipment
- Whiteboard
- Room size (sq.m): 51.5
Seating capacity
- Classroom style (pers.): 18
- Theater seating (pers.): 50
- U-Shape (pers.): 24
Participants
- up to 50 persons
room Elisenbrunnen
Sehr ansprechender Gruppenraum mit einer fixen Konferenzbestuhlung für bis zu 14 Personen perfekt für Gruppenarbeiten, Workshops oder Meetings.
Seating capacity

Equipment
- Audio system
- Video projector
- Flip chart
- Wireless microphone
- Air condition
- Laser pointer
- Metaplan board
- Presenter´s case
- Pin board
- Room size (sq.m): 29
- Natural daylight
- PBX
- Video equipment
- Whiteboard
Seating capacity
- Banquet style (pers.): 14
Participants
- up to 50 persons
room Karlsplatz
Perfekter Gruppenraum mit Blick auf die Demonstrationsfabrik und einer fixen Konferenzbestuhlung für bis zu 14 Personen für Gruppenarbeiten, Workshops oder Meetings.
Seating capacity

Equipment
- Audio system
- Video projector
- Flip chart
- Wireless microphone
- Air condition
- Laser pointer
- Metaplan board
- Presenter´s case
- Pin board
- Room size (sq.m): 29
- Natural daylight
- PBX
- Video equipment
- Whiteboard
Seating capacity
- Banquet style (pers.): 14
Participants
- up to 50 persons
room Tivoli
Perfekter Gruppenraum mit Blick auf den Campus Melaten und einer variablen Bestuhlung bis zu 50 Personen perfekt für Vorträge, Gruppenarbeiten, Workshops oder Meetings.
Seating capacity



Equipment
- Audio system
- Video projector
- Flip chart
- Wireless microphone
- Air condition
- Laser pointer
- Metaplan board
- Presenter´s case
- Pin board
- Lectern
- Natural daylight
- PBX
- Video equipment
- Whiteboard
- Room size (sq.m): 51.5
Seating capacity
- Classroom style (pers.): 18
- Theater seating (pers.): 50
- U-Shape (pers.): 24
Participants
- up to 50 persons















