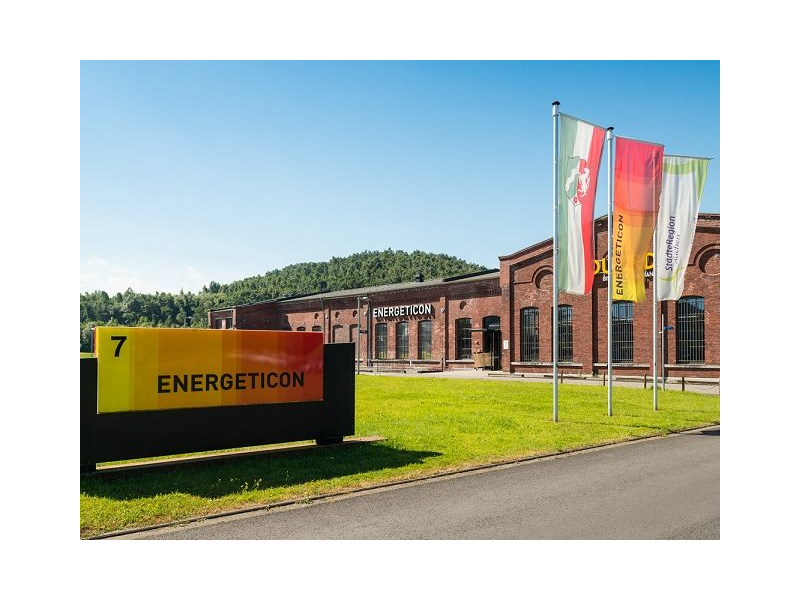Energeticon gGmbH
Alsdorf

Information service supplier
Description event area
Das ENERGETICON liegt am nordwestlichen Rand der ehemaligen Übertagebetriebsfläche des Verbundbergwerks Anna. Nach Stilllegung der Annabetriebe 1992 und deren Rückbau durch den Eschweiler Bergwerkverein, ist das ENERGETICON heute ein eindrucksvolles Industriedenkmal mit inspirierendem Flair. Mit seinen Tagungsräumen und dem weitläufigen Außengelände ist es ein Ort der inspiriert und einlädt zu verweilen.
Neben dem reinen Tagungsgeschehen bietet die Energie-Erlebnis-Ausstellung mit Untertagesstrecken und Erlebnisparcours auch den richtigen Rahmen für Ihre Veranstaltung. Bei Kurzführungen und Worshops können Sie einen rundum gelungenen Tag um Ihre Veranstaltung herum gestalten.
Booking notes for Conferences
The ENERGETICON is located on the northwestern edge of the former surface of the composite mine Anna. After decommissioning the Anna mining area in 1992 and its dismantling by the Eschweiler mine association, today, the ENERGETICON is an impressive industrial monument with inspiring flair. With its meeting rooms and extensive outdoor area, it is a place that inspires and invites you to linger.
In addition to the pure conference activities, the energy-experience-exhibition with its underground sections and adventure vourse also provides the right setting for your event. During short tours and workshops, you can design a successful day around your event.
Facilities & information
Participants
- up to 50 persons
- 51-150 persons
- 151-350 persons
Type of location
- Special Location
Catering
- Catering (exclusive partner)
- External catering possible
- In-house Catering
- Restaurant
Distance
- Distance to Aachen main station in km 14,6
- Distance to city centre/cathedral in km 16,7
- Distance to University hospital Aachen in km 17,7
- Distance to University/ RWTH (Campus Melaten/ Steinbachstraße) in km 15,9
- Distance to University/ RWTH (Super C/ Kármán-Auditorium) in km 16,2
- Distance to University/ RWTH (Campus West) in km 17,4
Suitable for
- Events
- trade fairs
- Private events
- Conferences & congresses
Location features
- Max. number of people (restaurant) 80
- Number of conference rooms 2
- Outdoor area
- Outdoor space for events (in sq.m) 1500
- largest room (in pers.) 300
- Accessible by vehicle
- Loading ramp
- Parking area
- Max. pers. 500
- Wi-Fi (free)
Service
- Service staff
- meeting Package
- Technical staff
Conference rooms
Fördermaschinenhaus
The imposing monument is the central building of the ENERGETICON. With its three halls, it repeatedly proves itself to be an exeptional venue for conferences, congresses, cultural events, company, vlub or larger private parties.
The two large hoisting machines and other technical installations from the mining period give the building its industrial-historical character, which contrasts in an exiciting contrast to the fine decorations of your individual design.
The FMH has a modular stage up to 5 x 10m, a lectern, a built-in system for light and sound with 4 radio links / headsets and a variety of modular seating options. In addition, 2 beamer as well as large projection screens are available in the conveyor house. The Great Hall can be completely darkened.
The bistro / restaurant Eduard makes your culunary orientation easier. Scope of the catering, choice of menu or beffet and scope of service are custumizable according to your wishes.
Seating capacity





Equipment
- Audio system
- Video projector
- Stage
- Fixed projector screen
- Flip chart
- Wireless microphone
- Can be paired with a conference room
- Laser pointer
- Metaplan board
- Microphone
- Presenter´s case
- Pin board
- Lectern
- Lectern with microphone
- Natural daylight
- Blackout facilities
- Whiteboard
Seating capacity
- Banquet style (pers.): 176
- Classroom style (pers.): 126
- Theater seating (pers.): 294
- Standing reception (pers.): 500
- U-Shape (pers.): 46
Participants
- up to 50 persons
- 51-150 persons
- 151-350 persons
- 351-500 persons
Neue Leistung
From the second floor of the chewing building you have a unique view of the ENERGETICON from the large window fronts, the neighboring heap landscape and large parts of the Anna park district. Aflight of stairs leads you directly to the outdoor area, which connects the panorama floor and the Fördermaschinenhaus. Make use of the variety offered for working groups and discussion groups in separately accessible rooms. Make your event a multi-dimensional experience.
Seating capacity





Equipment
- Audio system
- Video projector
- Fixed projector screen
- Flip chart
- Wireless microphone
- Can be paired with a conference room
- Laser pointer
- Metaplan board
- Microphone
- Presenter´s case
- Pin board
- Lectern
- Lectern with microphone
- Natural daylight
- Whiteboard
Seating capacity
- Banquet style (pers.): 60
- Classroom style (pers.): 48
- Theater seating (pers.): 60
- Standing reception (pers.): 80
- U-Shape (pers.): 30
Participants
- up to 50 persons
- 51-150 persons
Getting there










