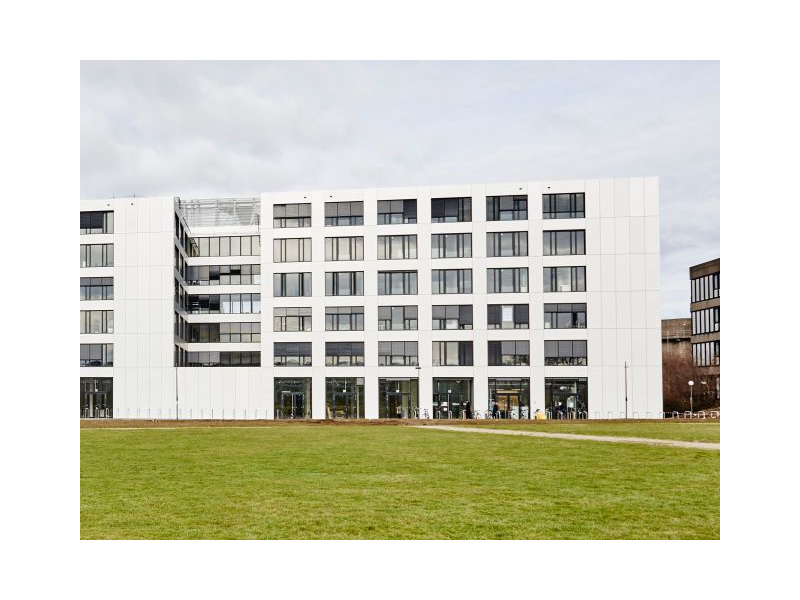Invention Center
Aachen

Information service supplier
Description event area
In bester Lage am Campus-Boulevard liegt das Cluster Produktionstechnik. Hier befindet sich das INC Invention Center, das mit der Kreativlandschaft "INCworX" ca. 800 qm Platz für die Verwirklichung Ihrer gelungenen Veranstaltung anbietet. Ihre Gäste genießen das stilvolle Ambiente und den jungen Spirit des RWTH Aachen Campus. Ob Kreativ-Workshop, Konferenz, Seminar, Empfang oder Abendveranstaltung - bei uns sind Sie richtig, wenn Sie eine individuell gestaltbare Umgebung mit Wohlfühlgarantie suchen. Wünschen Sie sich für Ihre Veranstaltung einen Impulsvortrag rund um das Thema Innovation? Dann kommen Sie gerne auf uns zu. Unser Event-Team berät Sie mit Freude bei der Raumgestaltung und sorgt für einen reibungslosen Ablauf vor und während der Veranstaltung.
Facilities & information
Participants
- up to 50 persons
- 51-150 persons
Type of location
- Conference center
- Special Location
Catering
- External catering possible
Distance
- Distance to Aachen main station in km 5,2
- Distance to city centre/cathedral in km 4,4
- Distance to University hospital Aachen in km 1
- Distance to University/ RWTH (Campus Melaten/ Steinbachstraße) in km 0,7
- Distance to University/ RWTH (Super C/ Kármán-Auditorium) in km 4
- Distance to University/ RWTH (Campus West) in km
Suitable for
- Events
- trade fairs
- Conferences & congresses
Location features
- Number of conference rooms 3
- Barrier-free
- Outdoor space for events (in sq.m) 600
- Largest room (in sq.m) 300
- largest room (in pers.) 80
- Highest room (in m) 2,88
- Parking area
- Max. pers. 160
- Wi-Fi (free)
Service
- Service staff
- meeting Package
- Technical staff
Conference rooms
INCspace
The co-working room INCspace is the ideal solution for smaller meetings and/or presentations. Enjoy this bright and friendly room with up to 12 persons. Use your own and therefore familiar equipment in order to create your perfect workplace. The INCspace can be booked separately or in combination with the INClab and INCstage.
Equipment
- TV
- Flip chart
- Wireless microphone
- Can be paired with a conference room
- LCD-display
- Laser pointer
- Microphone
- Presenter´s case
- Room size (sq.m): 50
- Room height (m): 2.88
- Movable walls
- Natural daylight
- PBX
- Video equipment
- Blackout facilities
- Whiteboard
Participants
- up to 50 persons
INCstage
The modern presentation and exhibition area INCstage can accommodate up to 70 persons - depending on the seating arrangement. Feel free to combine different seating arrangements so that your guests feel comfortable. Additional seating options for up to 80 persons can be provided on request. Would you like to use the INCstage for workshops in small or large groups? No problem at all, since you enjoy full freedom of creativity in our Invention Center.
Seating capacity





Equipment
- Audio system
- Video projector
- TV
- Flip chart
- Wireless microphone
- Air condition
- Can be paired with a conference room
- LCD-display
- Metaplan board
- Microphone
- Presenter´s case
- Room size (sq.m): 250
- Room height (m): 2.88
- Lectern
- Movable walls
- Natural daylight
- PBX
- Video equipment
- Whiteboard
Seating capacity
- Banquet style (pers.): 80
- Classroom style (pers.): 60
- Theater seating (pers.): 80
- Standing reception (pers.): 80
- U-Shape (pers.): 60
Participants
- 51-150 persons
IncLab
Depending on the type of your event, the INClab can be set up in the way that fulfills your individual requirements for a successful event at best. Benefit from our furniture and modern technical equipment in order to design a setup according to your personal taste. The INClab is perfect for your workshop, get-together, conference and many more. You are also welcome to rent all rooms together so that your desired event landscape can be created.
Seating capacity





Equipment
- Audio system
- Video projector
- TV
- Flip chart
- Wireless microphone
- Air condition
- Can be paired with a conference room
- LCD-display
- Laser pointer
- Metaplan board
- Microphone
- Presenter´s case
- Room size (sq.m): 300
- Room height (m): 2.88
- Lectern
- Movable walls
- Natural daylight
- PBX
- Video equipment
- Whiteboard
Seating capacity
- Banquet style (pers.): 80
- Classroom style (pers.): 60
- Theater seating (pers.): 80
- Standing reception (pers.): 80
- U-Shape (pers.): 60
Participants
- 51-150 persons












