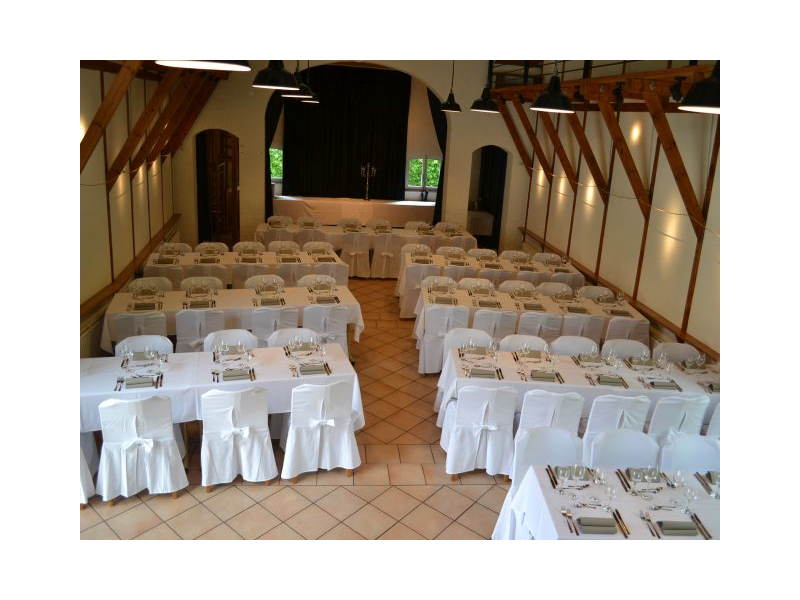Gut Obermühle - Tagungshaus
Aachen

Information service supplier
Description event area
Located at the outskirts of Aachen Gut Obermühle offers the guest a pleasant stay in a harmonious landscape. We offer rooms for your company seminar in our personally managed house with very good and rich food. For longer seminar stays we offer overnight stay directly in our house. Our 11 guest rooms each with own bathroom are available for you. For private parties and small events our rooms are also available. Meet where the quiet environment decelerates your everyday life and inspires your senses!
Facilities & information
Participants
- up to 50 persons
- 51-150 persons
Type of location
- Special Location
- Convention hotel
Catering
- Half-board
- In-house Catering
- Full-board
Distance
- Distance to Aachen main station in km 10
- Distance to city centre/cathedral in km 8,5
- Distance to University hospital Aachen in km 9,5
- Distance to University/ RWTH (Campus Melaten/ Steinbachstraße) in km 7,5
- Distance to University/ RWTH (Super C/ Kármán-Auditorium) in km 8
- Distance to University/ RWTH (Campus West) in km 8
Suitable for
- Events
- trade fairs
- Private events
- Conferences & congresses
Location features
- Max. number of people (restaurant) 40
- Number of conference rooms 5
- Outdoor area
- Outdoor space for events (in sq.m) 100
- Largest room (in sq.m) 100
- largest room (in pers.) 90
- Highest room (in m) 9
- Parking area
- Wi-Fi (free)
Service
- Service staff
- meeting Package
Overnight
- Number of double rooms 6
- Number of single rooms 5
- Number of dorms 2
- Number of rooms 11
- Number of beds 21
Conference rooms
conferenceroom I
Seating capacity



Equipment
- Video projector
- DVD player
- TV
- Fixed projector screen
- Flip chart
- Metaplan board
- Presenter´s case
- Pin board
- Room size (sq.m): 55
- Room height (m): 3
- Movable walls
- Natural daylight
- PBX
- Video equipment
Seating capacity
- Theater seating (pers.): 18
- Standing reception (pers.): 20
- U-Shape (pers.): 16
Participants
- up to 50 persons
conferenceroom II
Seating capacity

Equipment
- Video projector
- Flip chart
- Metaplan board
- Presenter´s case
- Pin board
- Room size (sq.m): 19
- Room height (m): 4.5
- Natural daylight
- PBX
Seating capacity
- Banquet style (pers.): 8
Participants
- up to 50 persons
Tagungsraum III
Seating capacity




Equipment
- Video projector
- Stage
- Fixed projector screen
- Flip chart
- Can be paired with a conference room
- Metaplan board
- Presenter´s case
- Pin board
- Room size (sq.m): 109
- Room height (m): 9
- Movable walls
- Natural daylight
- Blackout facilities
Seating capacity
- Banquet style (pers.): 80
- Theater seating (pers.): 60
- Standing reception (pers.): 90
- U-Shape (pers.): 35
Participants
- up to 50 persons
- 51-150 persons
Seating capacity


Equipment
- Video projector
- Flip chart
- Can be paired with a conference room
- Metaplan board
- Presenter´s case
- Pin board
- Room size (sq.m): 50
- Room height (m): 5
- Natural daylight
Seating capacity
- Theater seating (pers.): 20
- U-Shape (pers.): 14
Participants
- up to 50 persons
Seating capacity



Equipment
- Video projector
- Stage
- Fixed projector screen
- Flip chart
- Can be paired with a conference room
- Metaplan board
- Presenter´s case
- Pin board
- Room size (sq.m): 50
- Room height (m): 5
- Movable walls
- Natural daylight
- PBX
Seating capacity
- Banquet style (pers.): 12
- Theater seating (pers.): 20
- U-Shape (pers.): 16
Participants
- up to 50 persons













