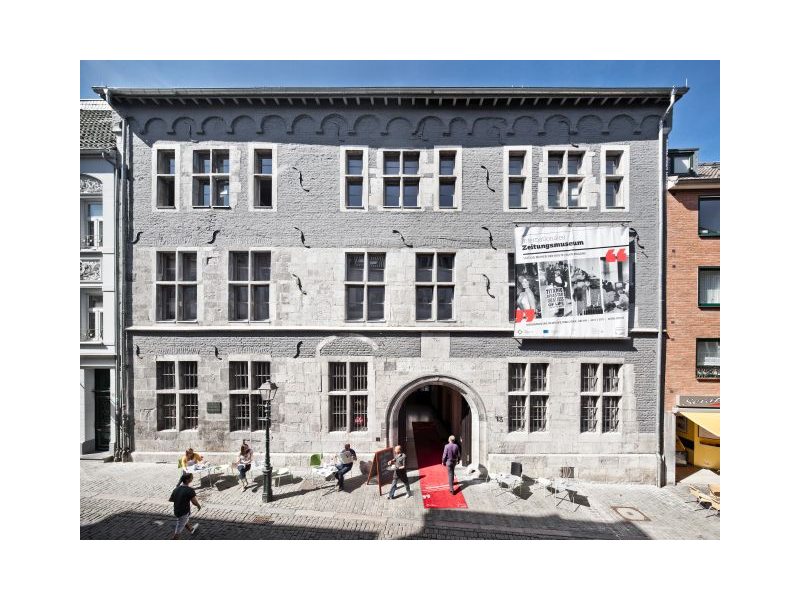Internationales Zeitungsmuseum
Aachen

Information service supplier
Description event area
In 1495, Heinrich Dollart etablished the "Great House of Aachen" which is built on the foundations of four town houses on Pontstraße 13. In the 17th century, it was acquired by the city of Aachen. During the course of time, the house experienced different usages; one of which being Napoleon's prison.
Facilities & information
Participants
- up to 50 persons
- 51-150 persons
Type of location
- Special Location
Catering
- Catering (exclusive partner)
Distance
- Distance to Aachen main station in km 2,3
- Distance to city centre/cathedral in km 0,6
- Distance to University hospital Aachen in km 4,1
- Distance to University/ RWTH (Campus Melaten/ Steinbachstraße) in km 4,5
- Distance to University/ RWTH (Super C/ Kármán-Auditorium) in km 0,4
- Distance to University/ RWTH (Campus West) in km 0,9
Suitable for
- Events
- Private events
- Conferences & congresses
Location features
- Barrier-free
- Outdoor space for events (in sq.m) 60
- Highest room (in m) 4,8
- Parking garage/underground car park
- Wi-Fi (subject to charge)
- Largest room (in sq.m) 60
- largest room (in pers.) 60
- Number of conference rooms 3
- Max. pers. 110
Conference rooms
Bibliothek
Seating capacity

Equipment
- Video projector
- Flip chart
- Lectern
- Natural daylight
Seating capacity
- Banquet style (pers.): 20
Participants
- up to 50 persons
Didaktikraum
Seating capacity




Equipment
- Video projector
- Flip chart
- Room height (m): 2.5
- Lectern
Seating capacity
- Banquet style (pers.): 20
- Theater seating (pers.): 30
- Standing reception (pers.): 30
- U-Shape (pers.): 20
Participants
- up to 50 persons
Foyer
Seating capacity

Equipment
- Can be paired with a conference room
- Room size (sq.m): 60
- Room height (m): 4.8
- Lectern
Seating capacity
- Standing reception (pers.): 60
Participants
- 51-150 persons
Getting there

Calculate the route





