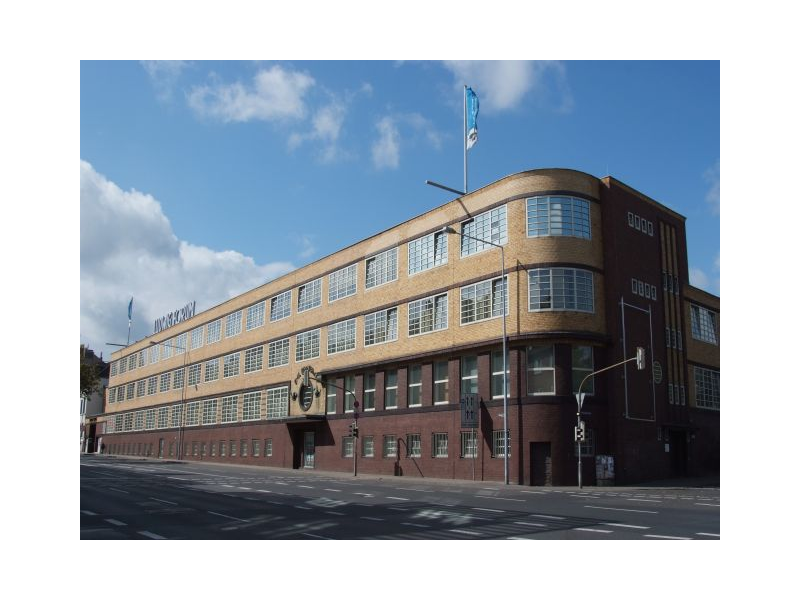Ludwig Forum für internationale Kunst
Aachen

Information service supplier
Description event area
The Aachen Ludwig forum is a cultural institution for international contemporary art. It is based upon the art collection of Peter and Irene Ludwig containing key works from the Pop Art movement, photo realism and European art from the 1960s to the present day.
Facilities & information
Participants
- up to 50 persons
- 51-150 persons
- 151-350 persons
- 501-1.000 persons
Type of location
- Special Location
Catering
- Catering (exclusive partner)
- In-house Catering
Distance
- Distance to Aachen main station in km 2,1
- Distance to city centre/cathedral in km 3,1
- Distance to University hospital Aachen in km 8
- Distance to University/ RWTH (Campus Melaten/ Steinbachstraße) in km 5,2
- Distance to University/ RWTH (Super C/ Kármán-Auditorium) in km 2
- Distance to University/ RWTH (Campus West) in km 3
Suitable for
- Events
- trade fairs
- Private events
- Conferences & congresses
Location features
- Barrier-free
- Bus parking
- Outdoor space for events (in sq.m) 2500
- largest room (in pers.) 1000
- Parking area
- Outdoor area
- Number of conference rooms 6
- Largest room (in sq.m) 4287
Conference rooms
Eingangsbereich Ludwig Forum für internationale Kunst
Seating capacity

Equipment
- Audio system
- Video projector
- DVD player
- TV
- Flip chart
- Wireless microphone
- Air condition
- Microphone
- Portable projector screen
- Room size (sq.m): 65
- Room height (m): 4
- Lectern
- Lectern with microphone
- Natural daylight
Seating capacity
- Standing reception (pers.): 60
Participants
- up to 50 persons
Hof
Seating capacity

Equipment
- Room size (sq.m): 4.287
Seating capacity
- Standing reception (pers.): 1000
Participants
- 501-1.000 persons
Loggia
Seating capacity

Seating capacity
- Standing reception (pers.): 300
Participants
- 151-350 persons
Mulde
Seating capacity


Equipment
- Audio system
- Video projector
- Stage
- DVD player
- TV
- Flip chart
- Wireless microphone
- Microphone
- Portable projector screen
- Room size (sq.m): 460
- Room height (m): 6
- Lectern
- Lectern with microphone
- Natural daylight
Seating capacity
- Theater seating (pers.): 30
- Standing reception (pers.): 300
Participants
- 151-350 persons
Seminarraum
Seating capacity




Seating capacity
- Classroom style (pers.): 25
- Theater seating (pers.): 25
- Standing reception (pers.): 25
- U-Shape (pers.): 25
Participants
- up to 50 persons
Space
The "space" event room inside the Ludwig forum for international art offers, with its large stage and flexible seating arrangements, ample room for concerts, dance and theatre productions.
Seating capacity

Equipment
- Audio system
- Video projector
- Stage
- DVD player
- TV
- Flip chart
- Wireless microphone
- Microphone
- Portable projector screen
- Room size (sq.m): 450
- Room height (m): 4
- Lectern with microphone
Seating capacity
- Theater seating (pers.): 199
Participants
- 151-350 persons
Getting there

Calculate the route




