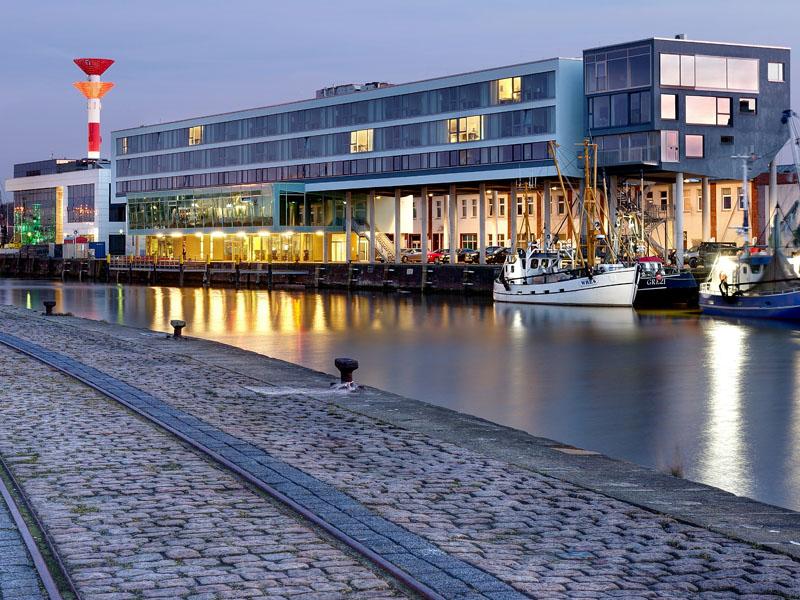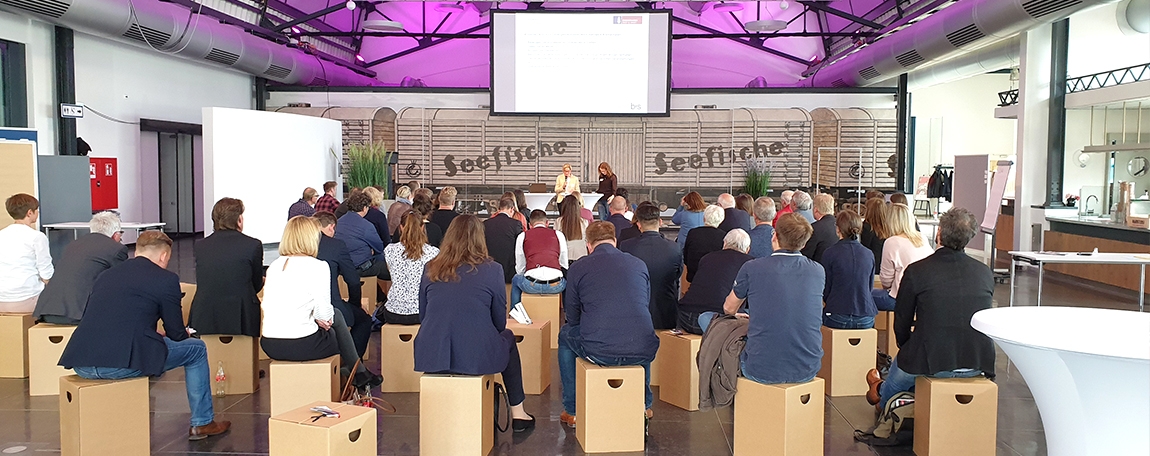BW Best Western Plus Hotel Bremerhaven
Bremerhaven

Informationen von Ihrem Gastgeber
Beschreibung
Ein spannendes Spiel der Kontraste: Im alten Fischereihafen an der Mündung der Weser und in einer Umgebung, die das kulturelle Erbe der Stadt widerspiegelt, trifft neuer Stahl auf altes Holz und das Glitzern des Wassers auf großzügige, lichtdurchflutete Glasfassaden.Ausstattung & Information
Kapazitäten Kongresszentrum
- Höchster Raum (m): 3,11
- Größter Raum (qm): 143
- Freifläche (qm): 80
- Kapazität größter Raum (max. Pers.): 100
- Location gesamt (max. Pers.): 100
Lage
- Havenwelten/Zentrum (km) 3,7 km
- Kreuzfahrt-Terminal (km) 8 km
- Reisebusterminal (km) 3,9 km
- Schaufenster Fischereihafen (km) 0,2 km
- Bahnhof (km) 2,7 km
Anzahl Teilnehmer
- bis 50 Personen
- 51-100 Personen
Art
- Maritim
- Modern
Location Merkmale
- Audiovisuelle Konferenzausstattung
- Beamer
- Belieferbar
- CD-Player
- DVD-Player
- Fernseher
- Flipchart
- Fremdcatering möglich
- Internetanbindung Tagungsraum
- Klimaanlage
- Laserpointer
- Leinwand
- Mikrofonanlage
- Moderatorenkoffer
- Overhead-Projektor
- Pinnwand
- Rednerpult
- Tageslicht
- Verdunklung
- WLAN
Besondere Merkmale
- Barrierefrei
Lage Tagungsstätte
- Am Wasser
- Schaufenster Fischereihafen
Anzahl Veranstaltungsräume
- 4 Räume
Geeignet für
- Dinner
- Familienfeier
- Privatfeier
- Seminare & Workshops
- Tagung & Kongresse
- Restaurant
Tagungsräume
Fischkai und Kohlenpier
Fischkai und Kohlenpier sind zwei nebeneinanderliegende Räume die nur durch eine Trennwand separiert werden. Diese lässt sich entfernen, sodass ein großer Raum mit 143m² entstehen kannMax. Personenanzahl nach Bestuhlungsvarianten




Max. Personenanzahl nach Bestuhlungsvarianten
- Bankettbestuhlung (Pers.): 80
- Bestuhlung U-Form (Pers.): 30
- Blockbestuhlung (Pers.): 32
- Parlamentbestuhlung (Pers.): 80
- Reihenbestuhlung (Pers.): 96
Anzahl Teilnehmer
- bis 50 Personen
- 51-100 Personen
Max. Personenanzahl nach Bestuhlungsvarianten
- Blockbestuhlung (Pers.): 8
Anzahl Teilnehmer
- bis 50 Personen
Karte

Route berechnen
Reiseauskunft der Deutschen Bahn AG
Geben Sie bitte Ihren gewünschten Abfahrtsort ein. Sie können auch die Straße und Hausnummer mit eingeben, für eine genaue Berechnung der Strecke.








