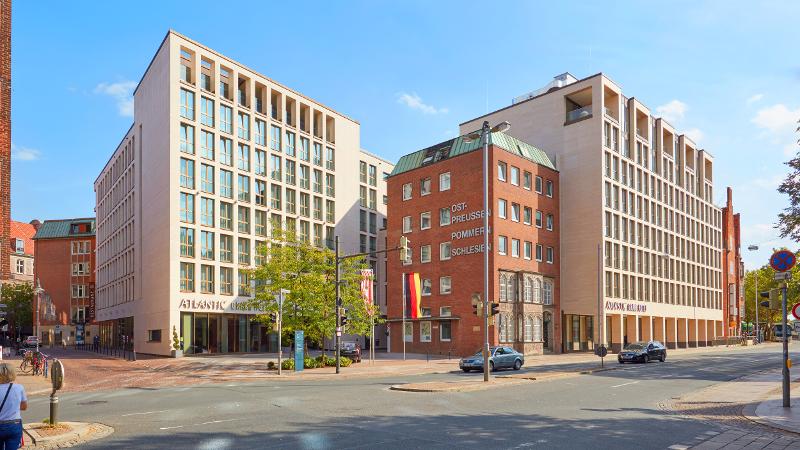ATLANTIC Grand Hotel Bremen
![4-Sterne Superior - DEHOGA klassifiziert]()
DEHOGA Klassifizierung
Vom DEHOGA (Deutscher Hotel- und Gaststättenverband) klassifiziertes Haus.

DEHOGA Klassifizierung
Vom DEHOGA (Deutscher Hotel- und Gaststättenverband) klassifiziertes Haus.
Bremen

Informationen zum Veranstaltungsort
BCB Kurzbeschreibung
Das ATLANTIC Grand Hotel Bremen beweist, dass Modernität und Behaglichkeit keine Gegensätze sind. Für Meetings oder private Events stehen Ihnen 9 multifunktionale, klimatisierte Räumlichkeiten für bis zu 500 Gästen zur Verfügung. Darunter der historische Goldene Saal, sowie die moderne Roof Lounge mit eigener Dachterrasse und einem einmaligen Blick über die Dächer Bremens. Das Hotel liegt in prominenter Altstadtlage, nur wenige Schritte vom Marktplatz und allen Sehenswürdigkeiten entfernt.
Ausstattung & Information
Tagungsausstattung
Anzahl Teilnehmer (in einem Raum mit Stuhlreihen)
- bis 50 Personen
- 51-100 Personen
- 100-300 Personen
Übersicht Raumkapazitäten
- Anzahl Räume 13
- Größter Raum (m²) 185
- Kapazität größter Raum 220
Entfernungen
- Flughafen 3,5 km
- Hauptbahnhof 1,5 km
- Marktplatz 0,2 km
- Messe/CCB/ÖVB-Arena 1,7 km
- Anschluss ÖPNV Straßenbahn-Linie 4,5,6,8, Haltestelle Domsheide (in ca. 3 Gehminuten Entfernung) 0,3 km
Tagungsräume
Roof Lounge
Bestuhlung
- Bankett: 70
- Parlamentarisch: 32
- Stehempfang: 90
- Stuhlreihen: 50
- U-Form: 20
Merkmale Tagungsraum
- Klimaanlage
- Tageslicht
Raumgröße
- Größe in m²: 125
- Höhe in m: 2.85
Goldener Saal
Bestuhlung
- Bankett: 150
- Parlamentarisch: 120
- Stehempfang: 200
- Stuhlreihen: 220
- U-Form: 50
Merkmale Tagungsraum
- Klimaanlage
- Tageslicht
Raumgröße
- Größe in m²: 190
- Höhe in m: 3.3
Scotland Saal
Bestuhlung
- Bankett: 70
- Parlamentarisch: 50
- Stehempfang: 80
- Stuhlreihen: 80
- U-Form: 38
Merkmale Tagungsraum
- Klimaanlage
- Tageslicht
Raumgröße
- Größe in m²: 90
- Höhe in m: 3.5
Zelt
Bestuhlung
- Stehempfang: 30
- Bankett: 16
Merkmale Tagungsraum
- Klimaanlage
- Tageslicht
Raumgröße
- Größe in m²: 36
- Höhe in m: 2.55
Conference 1
Bestuhlung
- Stehempfang: 80
- Parlamentarisch: 48
- Stuhlreihen: 65
- U-Form: 26
- Bankett: 50
Merkmale Tagungsraum
- Klimaanlage
- Tageslicht
Raumgröße
- Größe in m²: 80
- Höhe in m: 3
Conference 2
Bestuhlung
- Bankett: 40
- Stehempfang: 60
- Stuhlreihen: 45
- U-Form: 20
- Parlamentarisch: 32
Merkmale Tagungsraum
- Klimaanlage
- Tageslicht
Raumgröße
- Größe in m²: 60
- Höhe in m: 3
Conference 3
Bestuhlung
- Bankett: 40
- Stehempfang: 60
- Parlamentarisch: 32
- Stuhlreihen: 45
- U-Form: 18
Merkmale Tagungsraum
- Klimaanlage
- Tageslicht
Raumgröße
- Größe in m²: 60
- Höhe in m: 2.9
Conference 4
Bestuhlung
- Stehempfang: 55
- Stuhlreihen: 40
- U-Form: 18
- Bankett: 40
- Parlamentarisch: 24
Merkmale Tagungsraum
- Klimaanlage
- Tageslicht
Raumgröße
- Größe in m²: 56
- Höhe in m: 2.9
Conference 1+2
Bestuhlung
- Bankett: 96
- Parlamentarisch: 90
- Stehempfang: 140
- Stuhlreihen: 130
- U-Form: 40
Merkmale Tagungsraum
- Klimaanlage
- Tageslicht
Raumgröße
- Größe in m²: 140
- Höhe in m: 3
Conference 3+4
Bestuhlung
- Stuhlreihen: 85
- U-Form: 33
- Bankett: 80
- Parlamentarisch: 65
- Stehempfang: 115
Merkmale Tagungsraum
- Klimaanlage
- Tageslicht
Raumgröße
- Größe in m²: 116
- Höhe in m: 2.9
Weinkeller
Bestuhlung
- Tafel: 20
Merkmale Tagungsraum
- Klimaanlage
Raumgröße
- Größe in m²: 55
- Höhe in m: 2.55
WKCafé WESER-Strand
Bestuhlung
- Stuhlreihen: 80
- Stehempfang: 80
Merkmale Tagungsraum
- Klimaanlage
- Tageslicht
Raumgröße
- Größe in m²: 90
Almhütte im Hofgarten (November - Januar)
Bestuhlung
- Tafel: 80
Merkmale Tagungsraum
- Klimaanlage
- Tageslicht
Raumgröße
- Größe in m²: 80





























































