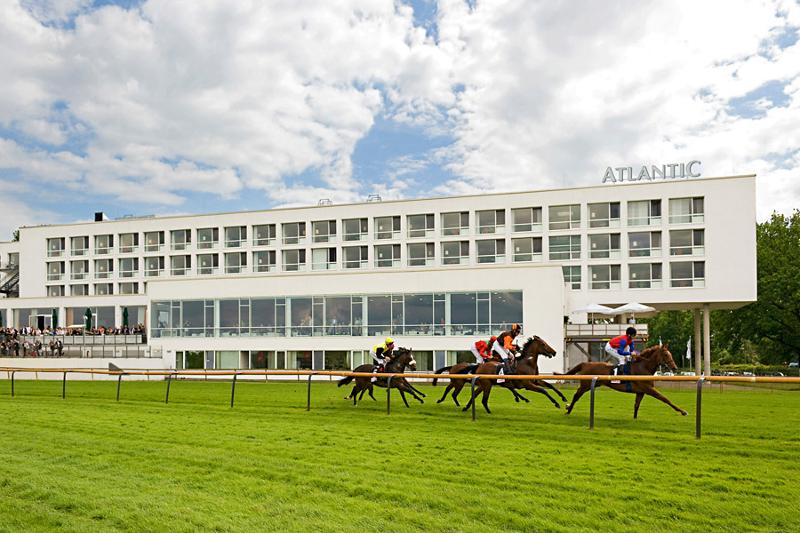ATLANTIC Hotel an der Galopprennbahn
![4-Sterne - DEHOGA klassifiziert]()
DEHOGA Klassifizierung
Vom DEHOGA (Deutscher Hotel- und Gaststättenverband) klassifiziertes Haus.

DEHOGA Klassifizierung
Vom DEHOGA (Deutscher Hotel- und Gaststättenverband) klassifiziertes Haus.
Bremen

Informationen zum Veranstaltungsort
BCB Kurzbeschreibung
Mitten in Bremen und doch im Grünen! Dieses moderne Hotel liegt direkt an der ehemaligen Galopprennbahn im Bremer Stadtteil Vahr in einer ruhigen, grünen Gegend. Die großzügig geschnittenen und lichtdurchfluteten Tagungsräume lassen keine Wünsche offen! Ob Tagungen oder Messen, Geburtstagsfeiern oder Hochzeiten - auf über 1.000 m2 bieten 6 der 12 Tagungsräume Platz für bis zu 1.200 Personen auf einer Ebene. Der Blick geht direkt auf die ehemalige Galopprennbahn. Parkplätze sind vor dem Hotel zugänglich.
Ausstattung & Information
Tagungsausstattung
Anzahl Teilnehmer (in einem Raum mit Stuhlreihen)
- bis 50 Personen
- 51-100 Personen
- 100-300 Personen
Übersicht Raumkapazitäten
- Anzahl Räume 10
- Größter Raum (m²) 440
- Kapazität größter Raum 460
Entfernungen
- Flughafen 11 km
- Hauptbahnhof 6,5 km
- Marktplatz 6,1 km
- Messe/CCB/ÖVB-Arena 6,1 km
- Anschluss ÖPNV Linie 25, Haltestelle Rennplatz (in ca. 2 Gehminuten Entfernung) 0,1 km
Tagungsräume
Augusta
Bestuhlung
- Bankett: 140
- Parlamentarisch: 150
- Stehempfang: 200
- Stuhlreihen: 225
- U-Form: 60
Merkmale Tagungsraum
- Klimaanlage
- Tageslicht
Raumgröße
- Größe in m²: 215
- Höhe in m: 3.75
St. Andrews
Bestuhlung
- Bankett: 140
- Parlamentarisch: 150
- Stehempfang: 225
- Stuhlreihen: 225
- U-Form: 60
Merkmale Tagungsraum
- Klimaanlage
- Tageslicht
Raumgröße
- Größe in m²: 210
- Höhe in m: 3.75
Saal 1 (Augusta + St. Andrews)
Bestuhlung
- Bankett: 140
- Parlamentarisch: 150
- Stehempfang: 200
- Stuhlreihen: 225
- U-Form: 60
Merkmale Tagungsraum
- Klimaanlage
- Tageslicht
Raumgröße
- Größe in m²: 215
- Höhe in m: 3.75
Cheltenham
Bestuhlung
- Bankett: 50
- Parlamentarisch: 36
- Stehempfang: 70
- Stuhlreihen: 60
- U-Form: 24
Merkmale Tagungsraum
- Klimaanlage
- Tageslicht
Raumgröße
- Größe in m²: 70
- Höhe in m: 3.5
Newmarket
Bestuhlung
- Bankett: 50
- Parlamentarisch: 36
- Stehempfang: 70
- Stuhlreihen: 60
- U-Form: 24
Merkmale Tagungsraum
- Klimaanlage
- Tageslicht
Raumgröße
- Größe in m²: 70
- Höhe in m: 3.5
Goodwood
Bestuhlung
- Bankett: 60
- Parlamentarisch: 48
- Stehempfang: 90
- Stuhlreihen: 75
- U-Form: 30
Merkmale Tagungsraum
- Klimaanlage
- Tageslicht
Raumgröße
- Größe in m²: 90
- Höhe in m: 3.5
Saal 2 (Cheltenham + Newmarket + Goodwood)
Bestuhlung
- Bankett: 160
- Parlamentarisch: 160
- Stehempfang: 250
- Stuhlreihen: 250
- U-Form: 60
Merkmale Tagungsraum
- Klimaanlage
- Tageslicht
Raumgröße
- Größe in m²: 210
- Höhe in m: 3.75
4 Tagungssuiten
Merkmale Tagungsraum
- Klimaanlage
- Tageslicht
Raumgröße
- Größe in m²: 30
Turf-Lounge
Bestuhlung
- Bankett: 300
- Parlamentarisch: 100
- Stehempfang: 500
- Stuhlreihen: 400
- U-Form: 40
Merkmale Tagungsraum
- Klimaanlage
- Tageslicht
Raumgröße
- Größe in m²: 440
- Höhe in m: 3.3

















