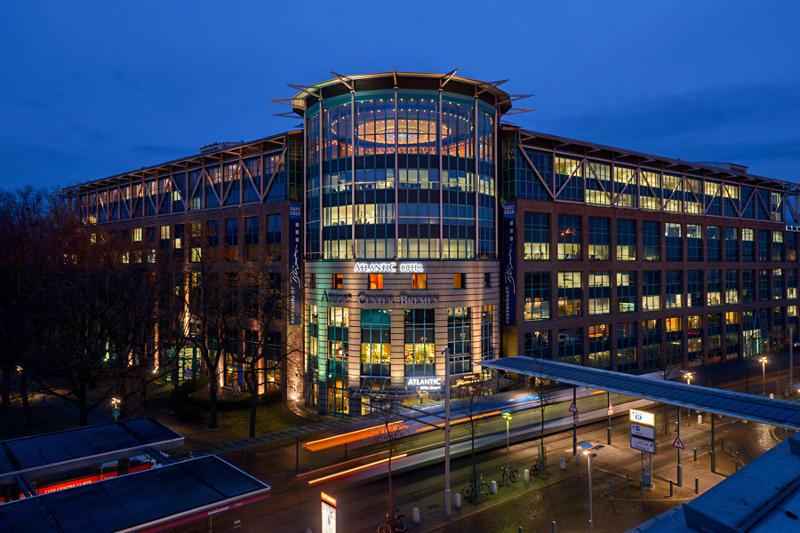ATLANTIC Hotel Airport Bremen
![4-Sterne - DEHOGA klassifiziert]()
DEHOGA Klassifizierung
Vom DEHOGA (Deutscher Hotel- und Gaststättenverband) klassifiziertes Haus.

DEHOGA Klassifizierung
Vom DEHOGA (Deutscher Hotel- und Gaststättenverband) klassifiziertes Haus.
Bremen

Informationen zum Veranstaltungsort
BCB Kurzbeschreibung
Durch die einmalige Lage, direkt gegenüber vom Bremen Airport und die unmittelbare Nähe zur Innenstadt, ist das ATLANTIC Hotel Airport ideal für Ihre Veranstaltung. Der Tagungsbereich auf der achten Etage bietet in 35 m Höhe ideale Voraussetzungen für bis zu 250 Teilnehmer. Das Restaurant BLIXX bietet einen faszinierenden Blick auf das Rollfeld und mit dem Flugsimulator ATLANTIC Air heben Sie direkt im Hotel ab. Die 112 Business Zimmer sind frisch renoviert und mit dem neuen Fliegerkonzept ausgestattet.
Ausstattung & Information
Tagungsausstattung
Anzahl Teilnehmer (in einem Raum mit Stuhlreihen)
- bis 50 Personen
- 51-100 Personen
Übersicht Raumkapazitäten
- Anzahl Räume 8
- Größter Raum (m²) 360
- Kapazität größter Raum 250
Entfernungen
- Flughafen
- Hauptbahnhof 7 km
- Marktplatz 3,5 km
- Messe/CCB/ÖVB-Arena 7 km
- Anschluss ÖPNV Linie 6, Haltestelle Flughafen (in ca. 1 Gehminute Entfernung) 0,1 km
Tagungsräume
Lilienthal
Bestuhlung
- Bankett: 20
- Parlamentarisch: 24
- Stehempfang: 30
- Stuhlreihen: 30
- U-Form: 16
Merkmale Tagungsraum
- Klimaanlage
- Tageslicht
Raumgröße
- Größe in m²: 200
- Höhe in m: 3
Junkers
Bestuhlung
- Bankett: 16
- Parlamentarisch: 24
- Stehempfang: 30
- Stuhlreihen: 30
- U-Form: 16
Merkmale Tagungsraum
- Klimaanlage
- Tageslicht
Raumgröße
- Größe in m²: 52
- Höhe in m: 3
Lilienthal + Junkers
Bestuhlung
- Bankett: 40
- Parlamentarisch: 50
- Stehempfang: 60
- Stuhlreihen: 60
- U-Form: 30
Merkmale Tagungsraum
- Klimaanlage
- Tageslicht
Raumgröße
- Größe in m²: 252
- Höhe in m: 3
Pazific
Bestuhlung
- Bankett: 20
- Parlamentarisch: 24
- Stehempfang: 30
- Stuhlreihen: 30
- U-Form: 16
Merkmale Tagungsraum
- Klimaanlage
- Tageslicht
Raumgröße
- Größe in m²: 54
- Höhe in m: 3
Lindbergh
Bestuhlung
- Bankett: 20
- Parlamentarisch: 24
- Stehempfang: 30
- Stuhlreihen: 30
- U-Form: 16
Merkmale Tagungsraum
- Klimaanlage
- Tageslicht
Raumgröße
- Größe in m²: 54
- Höhe in m: 3
Pazific + Lindbergh
Bestuhlung
- Bankett: 40
- Parlamentarisch: 52
- Stehempfang: 80
- Stuhlreihen: 80
- U-Form: 40
Merkmale Tagungsraum
- Klimaanlage
- Tageslicht
Raumgröße
- Größe in m²: 108
- Höhe in m: 3
Junkers + Pazific + Lindbergh
Bestuhlung
- Bankett: 60
- Parlamentarisch: 80
- Stehempfang: 100
- Stuhlreihen: 100
Merkmale Tagungsraum
- Klimaanlage
- Tageslicht
Raumgröße
- Größe in m²: 160
- Höhe in m: 3
Lilienthal + Junkers + Pazific + Lindbergh
Bestuhlung
- Bankett: 80
- Parlamentarisch: 130
- Stehempfang: 250
- Stuhlreihen: 250
Merkmale Tagungsraum
- Klimaanlage
- Tageslicht
Raumgröße
- Größe in m²: 360
- Höhe in m: 3
Armstrong
Bestuhlung
- Bankett: 40
- Parlamentarisch: 52
- Stehempfang: 80
- Stuhlreihen: 80
- U-Form: 40
Merkmale Tagungsraum
- Klimaanlage
- Tageslicht
Raumgröße
- Größe in m²: 106
- Höhe in m: 3
Dornier
Bestuhlung
- Bankett: 16
- Parlamentarisch: 20
- Stehempfang: 30
- Stuhlreihen: 30
- U-Form: 16
Merkmale Tagungsraum
- Klimaanlage
- Tageslicht
Raumgröße
- Größe in m²: 52
- Höhe in m: 3
Trans-Atlantik
Bestuhlung
- Bankett: 16
- Parlamentarisch: 20
- Stehempfang: 30
- Stuhlreihen: 30
- U-Form: 16
Merkmale Tagungsraum
- Klimaanlage
- Tageslicht
Raumgröße
- Größe in m²: 54
- Höhe in m: 3
Fokker
Bestuhlung
- Bankett: 8
Merkmale Tagungsraum
- Klimaanlage
- Tageslicht
Raumgröße
- Größe in m²: 34
- Höhe in m: 2.7





