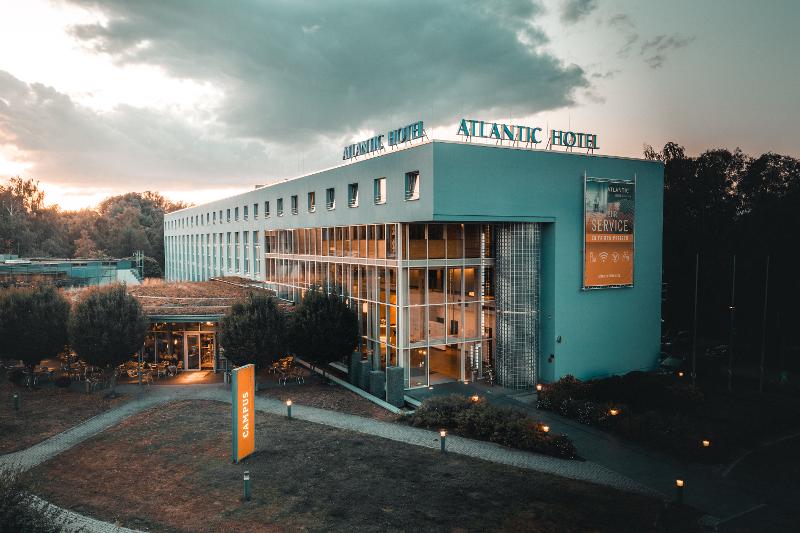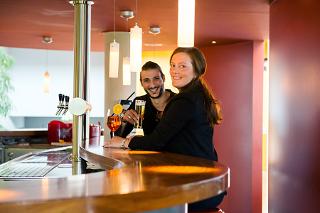ATLANTIC Hotel Universum
![4-Sterne - DEHOGA klassifiziert]()
DEHOGA Klassifizierung
Vom DEHOGA (Deutscher Hotel- und Gaststättenverband) klassifiziertes Haus.

DEHOGA Klassifizierung
Vom DEHOGA (Deutscher Hotel- und Gaststättenverband) klassifiziertes Haus.
Bremen

Informationen zum Veranstaltungsort
BCB Kurzbeschreibung
Das ATLANTIC Hotel Universum Bremen begrüßt Sie im innovativen Stadtteil Technologiepark! Unmittelbar angrenzend an Bremens Grüne Lunge, dem Stadtwald mit großem See und dem Bremer Blockland, perfekt für eine Fahrradtour. Das Hotel verfügt über 8 Tagungsräume für bis zu 450 Personen. Die hellen lichtdurchfluteten Veranstaltungsräume sind zum Teil KFZ-befahrbar und beeindrucken mit Deckenhöhen von 5 m und raumhohen Fensterfronten. Auch das Foyer bietet Raum für Ausstellungen und Messestände.
Ausstattung & Information
Tagungsausstattung
Anzahl Teilnehmer (in einem Raum mit Stuhlreihen)
- bis 50 Personen
- 51-100 Personen
- 100-300 Personen
- 301-500 Personen
Übersicht Raumkapazitäten
- Kapazität größter Raum 500
- Anzahl Räume 8
- Größter Raum (m²) 500
Entfernungen
- Flughafen 9,6 km
- Hauptbahnhof 3,5 km
- Marktplatz 4,7 km
- Messe/CCB/ÖVB-Arena 4 km
- Anschluss ÖPNV Straßenbahnlinie 6, Haltestelle Universität NW 1 (in ca. 5 Gehminuten Entfernung) 0,5 km
Tagungsräume
Saal 1
Bestuhlung
- Parlamentarisch: 250
- Stehempfang: 270
- Stuhlreihen: 390
- Bankett: 250
Merkmale Tagungsraum
- Klimaanlage
- Tageslicht
Raumgröße
- Größe in m²: 500
- Höhe in m: 5
Saal 1a
Bestuhlung
- U-Form: 40
- Bankett: 130
- Stehempfang: 140
- Stuhlreihen: 190
- Parlamentarisch: 130
Merkmale Tagungsraum
- Klimaanlage
- Tageslicht
Raumgröße
- Größe in m²: 250
- Höhe in m: 5
Saal 1b
Bestuhlung
- Bankett: 130
- Parlamentarisch: 130
- Stuhlreihen: 190
- U-Form: 40
- Stehempfang: 140
Merkmale Tagungsraum
- Klimaanlage
- Tageslicht
Raumgröße
- Größe in m²: 250
- Höhe in m: 5
Saal 2
Bestuhlung
- Parlamentarisch: 20
- Stuhlreihen: 30
- U-Form: 15
- Bankett: 24
Merkmale Tagungsraum
- Klimaanlage
- Tageslicht
Raumgröße
- Größe in m²: 44
- Höhe in m: 2.5
Saal 3
Bestuhlung
- Parlamentarisch: 20
- Stuhlreihen: 30
- U-Form: 15
- Bankett: 24
Merkmale Tagungsraum
- Klimaanlage
- Tageslicht
Raumgröße
- Größe in m²: 42
- Höhe in m: 2.5
Saal 4
Bestuhlung
- Stuhlreihen: 25
- U-Form: 12
- Parlamentarisch: 18
Merkmale Tagungsraum
- Klimaanlage
- Tageslicht
Raumgröße
- Größe in m²: 40
- Höhe in m: 2.5
Saal 5
Bestuhlung
- Stuhlreihen: 15
Merkmale Tagungsraum
- Klimaanlage
- Tageslicht
Raumgröße
- Höhe in m: 2.5
- Größe in m²: 26
Foyer
Bestuhlung
- Bankett: 100
- Stehempfang: 200
Merkmale Tagungsraum
- Klimaanlage
- Tageslicht
Raumgröße
- Größe in m²: 280
- Höhe in m: 5
Albert Einstein
Bestuhlung
- U-Form: 18
- Bankett: 24
- Parlamentarisch: 25
- Stuhlreihen: 35
Merkmale Tagungsraum
- Klimaanlage
- Tageslicht
Raumgröße
- Größe in m²: 50
- Höhe in m: 3.3
Conrad Röntgen
Bestuhlung
- Bankett: 24
- Stuhlreihen: 50
- U-Form: 30
- Parlamentarisch: 36
Merkmale Tagungsraum
- Klimaanlage
- Tageslicht
Raumgröße
- Größe in m²: 70
- Höhe in m: 2.15


















