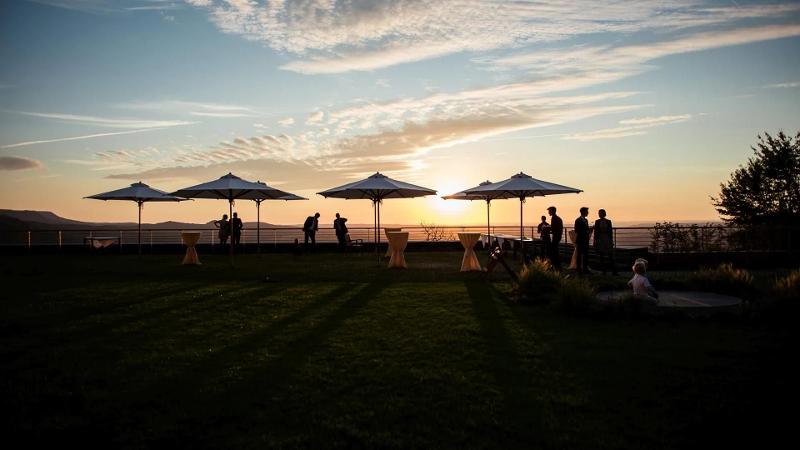Achalm Hotel
Reutlingen

Information service supplier
Beschreibung Veranstaltungsbereich
ACHALM. AUSSICHTSREICH GENIESSEN
Gelegen auf der Sonnenseite des Reutlinger Hausbergs bieten Ihnen unser Hotel und unser Restaurant einen einzigartigen Blick auf Reutlingen, Pfullingen, die Schwäbische Alb und ins Neckartal. Höher können Sie in Reutlingen nicht feiern, essen, tagen oder sich verwöhnen lassen.
Unser direkt unterhalb der Burgruine Achalm gelegenes Tagungs- und Familienhotel bietet gemeinsam mit unserem RESTAURANT & SCHAFSTALL ein einzigartiges Ambiente für Ihre Feierlichkeiten Tagungen oder einfach zum genussvollen Essen.
Facilities & information
Number of parking spaces
- Number car parking spaces (outdoor) 110
- Number car parking spaces (indoor) 70
- car parking lots 180
Locationtype
- Event location
- Ballroom
- Open-Air-Location
- Restaurant / Café / Bar
- barn
- Conference / seminar / meeting room
Accessibility
- barrier-free
- Suitable for people with walking disabilities
- Wheelchair accessible
Dimensions
- Top Tipp
Distances
- Airport (km) 31,3 in KM
- Central station (km) 2,7 in KM
- City center / Historical center (km) 2,5 in KM
MICE Infrastructure
- Stage
- DJ facility
- Photo box
- Clip-on microphone
- Video projector
- Flip chart
- Hand microphone
- Creative spaces
- Screen
- Moderator case
- Music system
- Pin board/metaplan board
- designated smoking area
- TV/ Screen
- Dance floor
- Darkening
- Video camera
- Accommodation in the house/ on site
- Virtual/ hybrid events possible
- internet access
- pointer
Participants
- 101 - 200
Conference Equipment
Architecture of event locations
- Timeless
Catering
- Gastronomy in the house
- in-house catering
Suitable for
- Reception
- Event
- Company event
- Wedding
- Anniversary / company celebration
- Reading
- Meeting
- Trade fair / Exhibition
- Members' / Annual General Meetings
- Panel discussion
- Private party
- Product launch / presentation
- Training
- Seminar
- Meeting + Congress
- Lecture
- Christmas party
- Workshop
Capacities
- Net exhibition space 250
- Number of rooms 10
Number of people according to seating arrangement
- Banquet (pers.) 199
- Parliament (pers.) 100
- Block (Pers.) 120
- U-shape 50
- Stand-up reception 199
Conference rooms
General interior design
- Flip chart
- Daylight
Telecommunications and data technology
- Internet über Wireless Lan kostenfrei
Sound, lighting and projection technology
- Lautsprecheranlage
- Screen
Drakenberg & Gutenberg
Bankettraum: Drakenberg & Gutenberg
Etage: 0
Dimensionen: 90,00 qm
Personen: max. 40 Personen
General interior design
- Flip chart
- Daylight
- wheelchair accessible
Telecommunications and data technology
- Internet über Wireless Lan kostenfrei
Sound, lighting and projection technology
- Screen
Drakenberg & Gutenberg & Urselberg
Bankettraum: Drakenberg & Gutenberg & Urselberg
Etage: 0
Dimensionen: 135,00 qm
Personen: max. 120 Personen
General interior design
- Flip chart
- Daylight
- wheelchair accessible
Telecommunications and data technology
- Internet über Wireless Lan kostenfrei
Sound, lighting and projection technology
- Screen
Georgenberg
Bankettraum: Georgenberg
Etage: 0
Dimensionen: 25,00 qm
Personen: max. 10 Personen
General interior design
- Flip chart
- Daylight
- wheelchair accessible
Telecommunications and data technology
- Internet über Wireless Lan kostenfrei
General interior design
- Flip chart
- Daylight
Telecommunications and data technology
- Internet über Wireless Lan kostenfrei
Sound, lighting and projection technology
- Screen
General interior design
- Flip chart
- Daylight
- wheelchair accessible
Telecommunications and data technology
- Internet über Wireless Lan kostenfrei
Hirtenzimmer
Bankettraum: Hirtenzimmer
Etage: 0
Dimensionen: 90,00 qm
Personen: max. 50 Personen
General interior design
- Flip chart
- Daylight
- wheelchair accessible
Telecommunications and data technology
- Internet über Wireless Lan kostenfrei
Sound, lighting and projection technology
- Screen
General interior design
- Flip chart
- Daylight
Telecommunications and data technology
- Internet über Wireless Lan kostenfrei
Sound, lighting and projection technology
- Screen
Roßberg & Georgenberg
Bankettraum: Roßberg & Georgenberg
Etage: 0
Dimensionen: 45,00 qm
Personen: max. 16 Personen
General interior design
- Flip chart
- Daylight
- wheelchair accessible
Telecommunications and data technology
- Internet über Wireless Lan kostenfrei
Sound, lighting and projection technology
- Screen
Schafstall
General interior design
- Flip chart
- Daylight
Telecommunications and data technology
- Internet über Wireless Lan kostenfrei
Getting there

Please enter the point you wish to depart from. You can also include a street address in order to get a more precise result.











